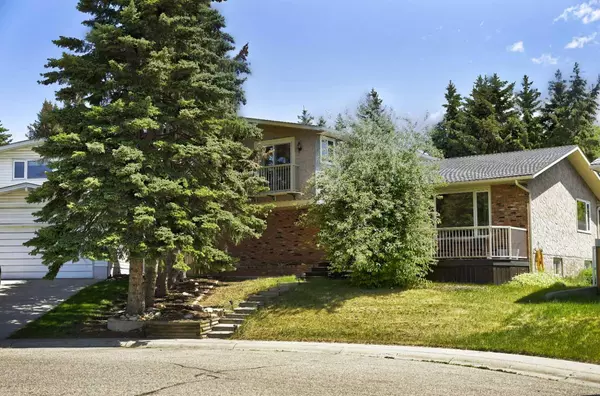For more information regarding the value of a property, please contact us for a free consultation.
Key Details
Sold Price $805,000
Property Type Single Family Home
Sub Type Detached
Listing Status Sold
Purchase Type For Sale
Square Footage 1,963 sqft
Price per Sqft $410
Subdivision Brentwood
MLS® Listing ID A2136183
Sold Date 07/13/24
Style 4 Level Split
Bedrooms 4
Full Baths 3
Originating Board Calgary
Year Built 1972
Annual Tax Amount $4,866
Tax Year 2023
Lot Size 5,887 Sqft
Acres 0.14
Property Description
Family focused home, in the mature neighborhood of Brentwood. Cul de sac location, with a massive back yard, incl RV parking. Incredible curb appeal on this home, plus front porch with a slight view of the mountains. Attractive solid front solid wood door. Main floor has an abundance of natural light, coming from living room & dining room windows. Kitchen has a couple of massive windows, w/ great view of the back yard. U Shaped kitchen with Quartz countertops and stainless steel appliances. Sunken living room w/ built in storage units, & fireplace in the middle. Out the patio doors onto concrete patio. 3 pce bath on this level, w/ tile walk in shower. Laundry room has convenient extra cabinetry. Upstairs boasts 2 good sized spare bedrooms. Juliette balcony off the primary bedroom. Double closets, plus ensuite has jetted tub & tons of counter space. Basement has massive rec room. An abundance of storage solutions with cupboards, shelving & space for your extras. Windows are all on the newer side. 2 Forced Air furnaces in the utility room. Double detached garage has extra space for both of your cars. 3 blocks to all levels of schooling, plus only a few minute drive to SAIT and U of C. Park & greenspace at the entrance to the cup de sac. Convenient shopping, restaurants & coffee shops are very close! You will not be disappointed here, so get your appointment booked.
Location
Province AB
County Calgary
Area Cal Zone Nw
Zoning R-C1
Direction W
Rooms
Other Rooms 1
Basement Finished, Full
Interior
Interior Features Bookcases, Built-in Features, Jetted Tub, Quartz Counters, Storage, Vinyl Windows
Heating Forced Air
Cooling None
Flooring Carpet, Ceramic Tile, Hardwood
Fireplaces Number 1
Fireplaces Type Decorative, Family Room, Gas
Appliance Dishwasher, Refrigerator, Stove(s), Washer/Dryer, Window Coverings
Laundry Laundry Room
Exterior
Garage Double Garage Detached
Garage Spaces 2.0
Garage Description Double Garage Detached
Fence Partial
Community Features Park, Playground, Schools Nearby, Shopping Nearby, Sidewalks, Street Lights
Roof Type Asphalt Shingle
Porch Balcony(s), Front Porch, Patio
Lot Frontage 38.16
Parking Type Double Garage Detached
Total Parking Spaces 3
Building
Lot Description Back Lane, Back Yard, Dog Run Fenced In, Environmental Reserve, Fruit Trees/Shrub(s), Lake, Front Yard, Lawn, Reverse Pie Shaped Lot, Landscaped, Level, Many Trees, Pie Shaped Lot, Treed
Foundation Poured Concrete
Architectural Style 4 Level Split
Level or Stories 4 Level Split
Structure Type Brick,Stucco
Others
Restrictions Encroachment
Tax ID 91651649
Ownership Private
Read Less Info
Want to know what your home might be worth? Contact us for a FREE valuation!

Our team is ready to help you sell your home for the highest possible price ASAP
GET MORE INFORMATION




