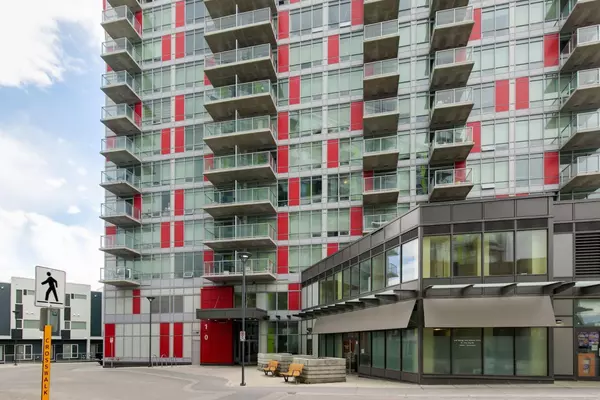For more information regarding the value of a property, please contact us for a free consultation.
Key Details
Sold Price $304,000
Property Type Condo
Sub Type Apartment
Listing Status Sold
Purchase Type For Sale
Square Footage 517 sqft
Price per Sqft $588
Subdivision Brentwood
MLS® Listing ID A2133633
Sold Date 07/13/24
Style High-Rise (5+)
Bedrooms 2
Full Baths 1
Condo Fees $472/mo
Originating Board Calgary
Year Built 2015
Annual Tax Amount $1,642
Tax Year 2023
Property Description
BRIGHT TOP FLOOR 2 bedroom unit in the University City Complex with VIEWS!! GREAT location close to the U of C, SAIT & C-train! Walking distance to the Brentwood LRT station, shopping & restaurants. Enjoy the convenience of a fitness facility, In-suite laundry, central air conditioning & underground parking in the heated parkade! Laminate flooring throughout makes it easy to keep clean. Bright cabinets with matching doors that cover your washer & dryer. Desirable L shaped kitchen with room to add an island or table. Sunny South facing patio with DT views. The large windows allow a ton of natural light into your living space & Master bedroom. Extra storage space outside of the unit. Great Unit with exceptional value that would also make a great Investment Opportunity! Lots of options here for.. first time home buyers, students & Investors! Move in ready condition with immediate possession available.
Location
Province AB
County Calgary
Area Cal Zone Nw
Zoning DC
Direction S
Interior
Interior Features Closet Organizers, Elevator, Granite Counters, No Smoking Home, Recreation Facilities
Heating Hot Water
Cooling Central Air
Flooring Ceramic Tile, Laminate
Appliance Dishwasher, Microwave Hood Fan, Refrigerator, Stove(s), Washer/Dryer Stacked, Window Coverings
Laundry In Unit
Exterior
Garage Parkade, Underground
Garage Description Parkade, Underground
Community Features Schools Nearby, Shopping Nearby, Sidewalks
Amenities Available Elevator(s), Fitness Center, Secured Parking, Visitor Parking
Porch None
Parking Type Parkade, Underground
Exposure S
Total Parking Spaces 1
Building
Story 13
Architectural Style High-Rise (5+)
Level or Stories Single Level Unit
Structure Type Concrete
Others
HOA Fee Include Common Area Maintenance,Heat,Insurance,Maintenance Grounds,Parking,Professional Management,Reserve Fund Contributions,Sewer,Snow Removal,Trash
Restrictions None Known
Ownership Private
Pets Description Restrictions, Yes
Read Less Info
Want to know what your home might be worth? Contact us for a FREE valuation!

Our team is ready to help you sell your home for the highest possible price ASAP
GET MORE INFORMATION




