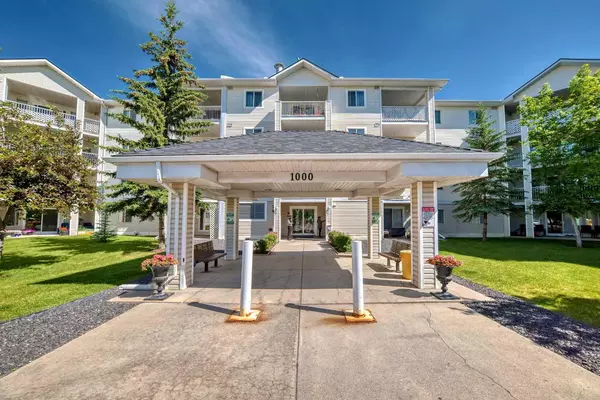For more information regarding the value of a property, please contact us for a free consultation.
Key Details
Sold Price $311,000
Property Type Condo
Sub Type Apartment
Listing Status Sold
Purchase Type For Sale
Square Footage 1,035 sqft
Price per Sqft $300
Subdivision Red Carpet
MLS® Listing ID A2142564
Sold Date 07/12/24
Style Low-Rise(1-4)
Bedrooms 2
Full Baths 2
Condo Fees $575/mo
Originating Board Calgary
Year Built 1999
Annual Tax Amount $1,430
Tax Year 2024
Property Description
Welcome to this bright and sunny, END UNIT with stunning views and tasteful renovations. This is one of the BIGGEST units measuring at 1,035.2 square foot + a 185 sqft enclosed private balcony that is filled with windows and is South-Facing. This 2 bedroom, 2-bathroom home features In-unit Storage, In-unit laundry, a beautiful kitchen, ample space and much more! The open floor plan seamlessly connects the dining, living, and kitchen areas, enhanced by numerous windows that flood the space with sunlight.
The unit boasts two generously sized bedrooms, with the primary featuring a walk-in closet and ensuite bathroom. The second full bathroom is perfect for guests. Additionally there is a versatile flex area ideal for an office, or your own personal touch.
The sunny, south-facing enclosed balcony (185sqft), offers an additional storage area, a serene view of Elliston Park, complete with a lake and annual GLOBALFEST fireworks display. The neighborhood provides abundant green spaces, walking paths, schools, and the East Hills Shopping Centre, where you'll find Costco, Walmart, Cineplex, Sportchek, restaurants and more.
HEAT, WATER, and ELECTRICITY are included in the affordable condo fees. The unit also comes with an assigned outdoor parking stall and visitor parking for your family and friends. This fantastic property is perfect for living or investment, as a drive to Downtown Calgary is around 15 minutes. Come check it out for yourself!
Location
Province AB
County Calgary
Area Cal Zone E
Zoning M-C2
Direction S
Rooms
Other Rooms 1
Interior
Interior Features Ceiling Fan(s), Open Floorplan, Track Lighting, Vinyl Windows, Walk-In Closet(s)
Heating Baseboard
Cooling None
Flooring Vinyl Plank
Appliance Dishwasher, Electric Oven, Microwave Hood Fan, Refrigerator, Washer/Dryer Stacked, Window Coverings
Laundry In Unit
Exterior
Garage Assigned, Stall
Garage Description Assigned, Stall
Community Features Lake, Park, Playground, Schools Nearby, Shopping Nearby, Street Lights, Walking/Bike Paths
Amenities Available Other
Porch Balcony(s), Enclosed
Parking Type Assigned, Stall
Exposure S
Total Parking Spaces 1
Building
Story 4
Architectural Style Low-Rise(1-4)
Level or Stories Single Level Unit
Structure Type Vinyl Siding,Wood Frame
Others
HOA Fee Include Common Area Maintenance,Electricity,Heat,Insurance,Interior Maintenance,Professional Management,Reserve Fund Contributions,Sewer,Snow Removal,Trash,Water
Restrictions Board Approval
Tax ID 91521953
Ownership Private
Pets Description Restrictions
Read Less Info
Want to know what your home might be worth? Contact us for a FREE valuation!

Our team is ready to help you sell your home for the highest possible price ASAP
GET MORE INFORMATION




