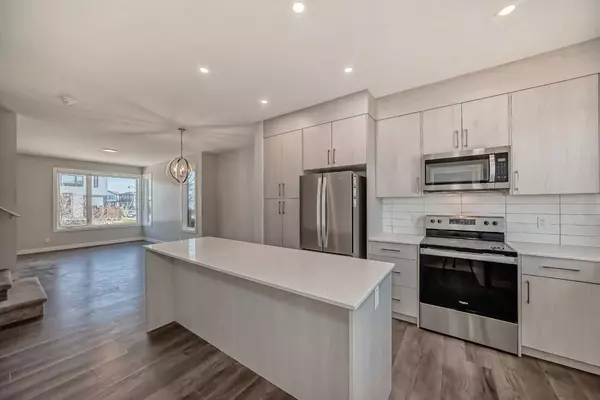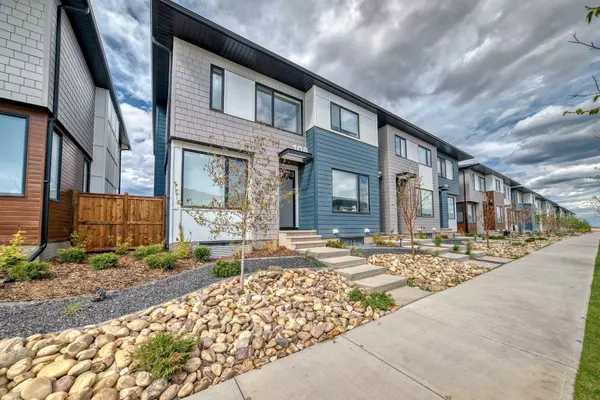For more information regarding the value of a property, please contact us for a free consultation.
Key Details
Sold Price $608,500
Property Type Townhouse
Sub Type Row/Townhouse
Listing Status Sold
Purchase Type For Sale
Square Footage 1,270 sqft
Price per Sqft $479
Subdivision Homestead
MLS® Listing ID A2131326
Sold Date 07/12/24
Style 2 Storey
Bedrooms 5
Full Baths 3
Half Baths 1
Originating Board Calgary
Year Built 2023
Annual Tax Amount $581
Tax Year 2023
Lot Size 2,163 Sqft
Acres 0.05
Property Description
Step inside to discover a bright and airy atmosphere, accentuated by large windows that flood the space with natural light. The main level welcomes you with an open-concept living area, perfect for entertaining guests or relaxing with family. The gourmet kitchen is a chef's dream, featuring sleek cabinetry, premium appliances, and ample counter space for meal preparation. This property has 1801.3 sqft of finished area
One of the highlights of this property is the fully developed basement, thoughtfully designed by the builder to maximize space and versatility. Complete with 2 bedrooms, a modern bathroom, a kitchenette area, and a cozy living room, the basement offers endless possibilities. Plus, with its own separate entrance, it provides privacy and convenience for guests or potential rental income.
Convenience is key in this home, with two laundry areas for added practicality – one conveniently located upstairs on the second floor, and another in the basement. Additionally, the new double car garage in the back ensures ample parking and storage space for your vehicles and belongings.
Situated in the heart of Homestead, this property offers easy access to a wealth of amenities and attractions. From nearby Stoney Trail for effortless commuting to a plethora of shopping centers, major grocery stores, restaurants, playgrounds, and more, everything you need is just moments away.
Whether you're seeking an investment opportunity or a place to call home, this townhouse embodies the perfect blend of style, comfort, and convenience. Don't miss your chance to experience modern living at its finest – schedule your showing today!
Location
Province AB
County Calgary
Area Cal Zone Ne
Zoning R-Gm
Direction S
Rooms
Other Rooms 1
Basement Separate/Exterior Entry, Finished, Full
Interior
Interior Features Chandelier, High Ceilings, Kitchen Island
Heating Forced Air, Natural Gas
Cooling None
Flooring Carpet, Laminate
Appliance Dishwasher, Electric Range, Garage Control(s), Microwave Hood Fan, Refrigerator, Washer/Dryer
Laundry Lower Level, Upper Level
Exterior
Garage Double Garage Detached
Garage Spaces 2.0
Garage Description Double Garage Detached
Fence Fenced
Community Features Other
Roof Type Asphalt Shingle
Porch None
Lot Frontage 20.01
Parking Type Double Garage Detached
Exposure S
Total Parking Spaces 2
Building
Lot Description Back Lane, Back Yard, Landscaped, Rectangular Lot
Foundation Poured Concrete
Architectural Style 2 Storey
Level or Stories Two
Structure Type Asphalt,Wood Frame
Others
Restrictions None Known
Tax ID 83134232
Ownership Private
Read Less Info
Want to know what your home might be worth? Contact us for a FREE valuation!

Our team is ready to help you sell your home for the highest possible price ASAP
GET MORE INFORMATION




