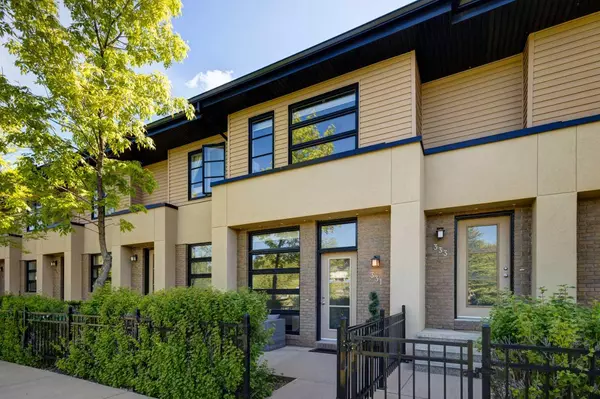For more information regarding the value of a property, please contact us for a free consultation.
Key Details
Sold Price $480,000
Property Type Townhouse
Sub Type Row/Townhouse
Listing Status Sold
Purchase Type For Sale
Square Footage 1,019 sqft
Price per Sqft $471
Subdivision Aspen Woods
MLS® Listing ID A2143670
Sold Date 07/11/24
Style 2 Storey
Bedrooms 2
Full Baths 1
Half Baths 1
Condo Fees $259
Originating Board Calgary
Year Built 2007
Annual Tax Amount $2,886
Tax Year 2024
Property Description
Prepare to be impressed when you enter this superbly maintained 2 bedroom townhome with a terrific floor plan and perfect location at the Mosaic of Aspen Hills. This beautifully appointed home facing an open green space is constructed over two levels and enjoy the abundant natural light coming from this unit with its layout designed for easy living and entertaining. The main floor features a completely open floor plan with kitchen, large island with seating, quartz counter tops, premium cabinetry, stainless steel appliances, dining area and half bath along with hardwood flooring throughout main floor. On the second level you will find the spacious primary bedroom with two separate closets accommodating plenty of wardrobe space. You will also find the second bedroom that can be used as an office, 4 piece bathroom and upper floor laundry. Conveniently accessible below the main floor you will find your double attached tandem garage that can be used for parking two vehicles or add a gym and extra storage space. With its warm sense of community and only steps away from all of Aspen Landings amenities including transit, C-train schools, parks and bike trails. This home provides all the elements for relaxing, functionality and comfortable easy-care living. Visit our 3D tour and book your showing today.
Location
Province AB
County Calgary
Area Cal Zone W
Zoning DC(per 1P2007)
Direction W
Rooms
Basement See Remarks
Interior
Interior Features Granite Counters, Kitchen Island, Open Floorplan
Heating Forced Air
Cooling None
Flooring Carpet, Ceramic Tile, Hardwood
Appliance Dishwasher, Dryer, Electric Range, Microwave Hood Fan, Refrigerator, Washer, Window Coverings
Laundry Upper Level
Exterior
Garage Double Garage Attached, Tandem
Garage Spaces 2.0
Garage Description Double Garage Attached, Tandem
Fence Fenced
Community Features Park, Playground, Schools Nearby, Shopping Nearby, Walking/Bike Paths
Amenities Available Visitor Parking
Roof Type Asphalt Shingle
Porch Front Porch
Parking Type Double Garage Attached, Tandem
Exposure W
Total Parking Spaces 2
Building
Lot Description Other
Foundation Poured Concrete
Architectural Style 2 Storey
Level or Stories Two
Structure Type Brick,Stucco,Vinyl Siding,Wood Frame
Others
HOA Fee Include Common Area Maintenance,Maintenance Grounds,Professional Management
Restrictions None Known
Tax ID 91348329
Ownership Private
Pets Description Restrictions, Yes
Read Less Info
Want to know what your home might be worth? Contact us for a FREE valuation!

Our team is ready to help you sell your home for the highest possible price ASAP
GET MORE INFORMATION




