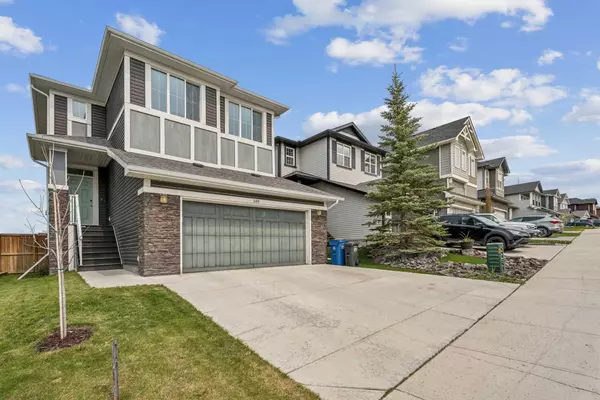For more information regarding the value of a property, please contact us for a free consultation.
Key Details
Sold Price $692,500
Property Type Single Family Home
Sub Type Detached
Listing Status Sold
Purchase Type For Sale
Square Footage 1,935 sqft
Price per Sqft $357
Subdivision Heritage Hills
MLS® Listing ID A2137055
Sold Date 07/11/24
Style 2 Storey
Bedrooms 4
Full Baths 3
Half Baths 1
Originating Board Calgary
Year Built 2013
Annual Tax Amount $4,105
Tax Year 2023
Lot Size 388 Sqft
Acres 0.01
Property Description
Welcome to 149 Heritage Boulevard! This stunning 4-bedroom, 3.5-bath home with expansive mountain views is nestled in the sought-after Heritage Hills area of Cochrane. Perfect for entertaining, this stylish open-concept residence features gleaming hardwood floors, a warm color palette, contemporary light fixtures, feature walls, and spacious living areas. Modern home technology, including a NEST thermostat, Ring Doorbell, central air conditioning and motion sensor bar lights, add convenience and sophistication.
The kitchen boasts stainless steel appliances, quartz countertops, Phillips LED under-cabinet lighting, sleek white cabinetry, and ample counter space. The expansive living room, with its large windows that flood the space with natural light and a cozy gas fireplace, is ideal for gatherings. The adjacent dining area, illuminated by a beautiful light fixture, creates a warm and inviting atmosphere. Topping off the main floor is a large mud room and access to the oversized (21'10"x20') double attached garage.
Upstairs, a large bonus room offers additional living space, perfect for a playroom or extra lounge area. The primary bedroom features custom wood ceiling accents and an upgraded ceiling fan, creating a cozy cabin feel, along with breathtaking mountain views. The amazing 5pce primary ensuite includes a deep soaker tub, double vanity sinks, and a truly massive walk-in closet. Two additional bedrooms with unique feature walls, a convenient laundry room with lots of storage, and a 4-piece guest bathroom complete the upper floor.
The basement is an entertainer’s dream, featuring a beautifully finished wet bar with two bar fridges, wooden cabinetry, and smooth concrete countertops. The generous living space adjacent to the bar is perfect for hosting game nights. The fourth bedroom, with its glass-paneled barn doors and exposed wood beams, is ideal for out-of-town guests, complemented by an additional full bathroom.
Enjoy outdoor living on the sunny deck, where you can soak in the breathtaking mountain views while grilling with the family. This home is just a stone's throw from Heritage Hills Community Gardens, which hosts several community events each year, and is close to the future Horse Creek Sports Park and future school site. Additionally, there is easy access to Ghost Lake and the mountains via the 1A. Don’t miss the opportunity to make this exceptional home your own!
Location
Province AB
County Rocky View County
Zoning R-LD
Direction S
Rooms
Other Rooms 1
Basement Finished, Full
Interior
Interior Features Bar, Built-in Features, Ceiling Fan(s), Closet Organizers, Double Vanity, Granite Counters, High Ceilings, Low Flow Plumbing Fixtures, No Smoking Home, Open Floorplan, Pantry, Recessed Lighting, Soaking Tub, Vinyl Windows, Wet Bar, Wired for Sound
Heating Forced Air, Natural Gas
Cooling Central Air
Flooring Carpet, Hardwood, Tile
Fireplaces Number 1
Fireplaces Type Gas
Appliance Bar Fridge, Central Air Conditioner, Dishwasher, Dryer, Electric Stove, Garage Control(s), Microwave Hood Fan, Refrigerator, Washer, Window Coverings
Laundry Upper Level
Exterior
Garage Double Garage Attached
Garage Spaces 2.0
Garage Description Double Garage Attached
Fence Cross Fenced
Community Features Other, Park, Playground, Shopping Nearby, Sidewalks, Street Lights
Roof Type Asphalt Shingle
Porch Deck, See Remarks
Lot Frontage 40.0
Parking Type Double Garage Attached
Total Parking Spaces 2
Building
Lot Description Cleared, Lawn, Gentle Sloping, Landscaped, Rectangular Lot
Foundation Poured Concrete
Architectural Style 2 Storey
Level or Stories Two
Structure Type Vinyl Siding,Wood Frame
Others
Restrictions None Known
Tax ID 84127640
Ownership Private
Read Less Info
Want to know what your home might be worth? Contact us for a FREE valuation!

Our team is ready to help you sell your home for the highest possible price ASAP
GET MORE INFORMATION




