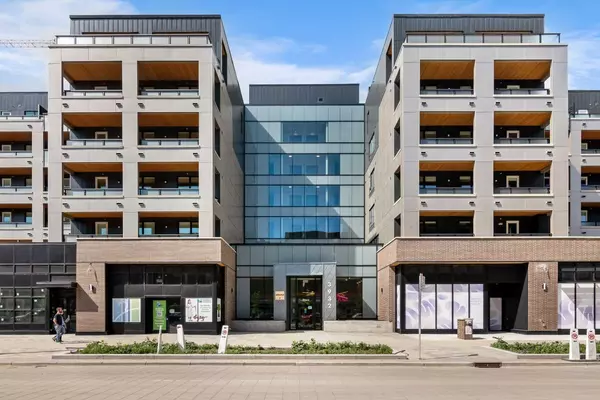For more information regarding the value of a property, please contact us for a free consultation.
Key Details
Sold Price $335,000
Property Type Condo
Sub Type Apartment
Listing Status Sold
Purchase Type For Sale
Square Footage 503 sqft
Price per Sqft $666
Subdivision University District
MLS® Listing ID A2141273
Sold Date 07/11/24
Style Apartment
Bedrooms 1
Full Baths 1
Condo Fees $244/mo
Originating Board Calgary
Year Built 2024
Annual Tax Amount $398
Tax Year 2024
Property Description
Location! Location! Location! Welcome to the heart of the vibrant University District! Step into this 2024 Brand New (Never live in) Apartment offering 1 bedroom and 1 bathroom in the heart of the University District!
This is perfect for University Students or whoever works close to University, Market Mall, and the 2 Hospitals. Upon entry, you'll be greeted by 9-foot-high ceilings and a seamlessly integrated open concept of the Living room and Kitchen. Your Living room extends to a large private Balcony, and a gas hookup for your BBQ dinner. The Kitchen boasts all Whirlpool stainless steel appliances, quartz countertops, floor-to-ceiling cabinets. The Primary Bedroom features ample space and a walk-in closet. A full Bath and spacious Laundry room complete this unit. This apartment offers an array of amenities, including a lounge/kitchen area, rooftop common area, and bicycle storage. Conveniently located near essential amenities such as supermarkets, restaurants, coffee shops, cinemas, and public transportation, everything you need is right at your doorstep. Within walking distance, you'll find the University of Calgary, Alberta Children’s Hospital, and Market Mall. Don't miss out on this fantastic opportunity in a prime location!
Location
Province AB
County Calgary
Area Cal Zone Nw
Zoning DC
Direction N
Interior
Interior Features High Ceilings, Open Floorplan, Quartz Counters
Heating Baseboard
Cooling None
Flooring Vinyl Plank
Appliance Dishwasher, Dryer, Electric Stove, Refrigerator, Washer, Window Coverings
Laundry In Unit, Laundry Room
Exterior
Garage None
Garage Description None
Community Features Park, Playground, Schools Nearby, Shopping Nearby, Street Lights
Amenities Available Bicycle Storage, Elevator(s), Fitness Center, Party Room, Visitor Parking
Porch Balcony(s)
Parking Type None
Exposure N
Building
Story 6
Architectural Style Apartment
Level or Stories Single Level Unit
Structure Type Brick,Wood Frame
New Construction 1
Others
HOA Fee Include Common Area Maintenance,Heat,Insurance,Professional Management,Reserve Fund Contributions,Trash,Water
Restrictions Pet Restrictions or Board approval Required
Tax ID 91346553
Ownership Private
Pets Description Restrictions
Read Less Info
Want to know what your home might be worth? Contact us for a FREE valuation!

Our team is ready to help you sell your home for the highest possible price ASAP
GET MORE INFORMATION




