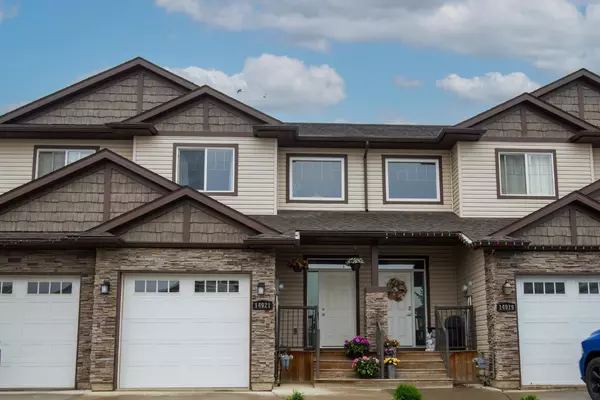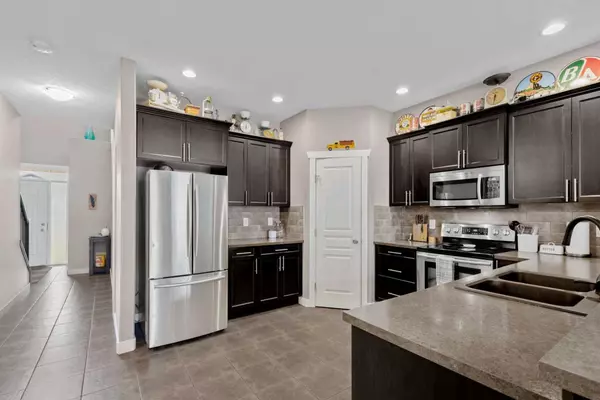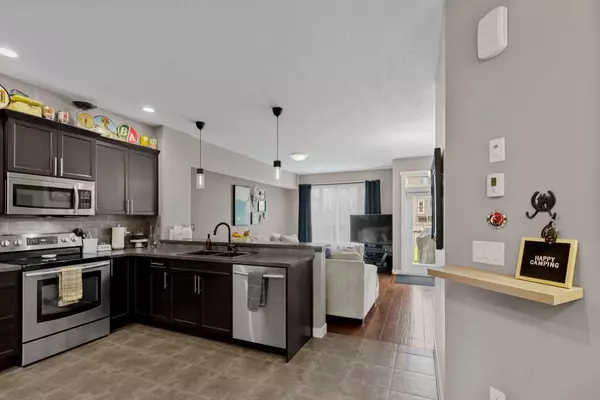For more information regarding the value of a property, please contact us for a free consultation.
Key Details
Sold Price $324,900
Property Type Townhouse
Sub Type Row/Townhouse
Listing Status Sold
Purchase Type For Sale
Square Footage 1,435 sqft
Price per Sqft $226
Subdivision Whispering Ridge
MLS® Listing ID A2143506
Sold Date 07/08/24
Style 2 Storey
Bedrooms 3
Full Baths 2
Half Baths 1
Originating Board Grande Prairie
Year Built 2013
Annual Tax Amount $1,964
Tax Year 2024
Lot Size 2,480 Sqft
Acres 0.06
Property Description
Looking for a great property in a highly desirable neighbourhood? Whether you are stepping into the market as a 1st time/newer home buyer, looking to downsize or pick up an excellent investment property, you don’t want to miss this one! Step in this high end townhome offering low county taxes and a garage! This 3 bedroom, 2 and a half bath home is spacious and bright featuring 9 foot ceilings, on demand hot water, engineered hardwood and tile flooring, dark maple cabinets, corner pantry and eating bar in the kitchen. Upstairs in this popular 2-story plan, offers a large master bedroom with 3 piece ensuite and oversized walk in closet. Two other good sized bedrooms plus a second 4 piece bathroom. Conveniently located on the same floor is your tucked away laundry! Keeping all the rooms on the same floor is a popular layout for starter families offering convenience and practicality. This charming home features a 12x24 attached insulated garage complete with both hot and cold water taps. A partially fenced and landscaped back yard and deck w/gas line for the BBQ is also included! The basement is unfinished and ready to add a 4th bedroom or second living area! This master planned, highly sought after community is continuously growing and offers a K-8 Elementary school, numerous parks and an impressive walking/bike tail system throughout and of course, the benefit of LOW COUNTY TAXES. Don’t miss your chance to call this place home today!
Location
Province AB
County Grande Prairie No. 1, County Of
Zoning HDR
Direction W
Rooms
Other Rooms 1
Basement Full, Unfinished
Interior
Interior Features Breakfast Bar, Laminate Counters, Open Floorplan, Pantry, Storage, Sump Pump(s), Tankless Hot Water, Vinyl Windows, Walk-In Closet(s)
Heating Forced Air, Natural Gas
Cooling None
Flooring Carpet, Hardwood, Tile
Appliance Dishwasher, Dryer, Electric Stove, Microwave Hood Fan, Refrigerator, Washer
Laundry Upper Level
Exterior
Garage Driveway, Garage Door Opener, Garage Faces Front, Insulated, Single Garage Attached
Garage Spaces 1.0
Garage Description Driveway, Garage Door Opener, Garage Faces Front, Insulated, Single Garage Attached
Fence Partial
Community Features Park, Playground, Schools Nearby, Sidewalks, Street Lights, Walking/Bike Paths
Roof Type Asphalt Shingle
Porch Deck
Lot Frontage 20.0
Parking Type Driveway, Garage Door Opener, Garage Faces Front, Insulated, Single Garage Attached
Total Parking Spaces 2
Building
Lot Description Back Yard, Landscaped
Foundation Poured Concrete
Sewer Sewer
Water Public
Architectural Style 2 Storey
Level or Stories Two
Structure Type Vinyl Siding
Others
Restrictions None Known
Tax ID 85002555
Ownership Private
Read Less Info
Want to know what your home might be worth? Contact us for a FREE valuation!

Our team is ready to help you sell your home for the highest possible price ASAP
GET MORE INFORMATION




