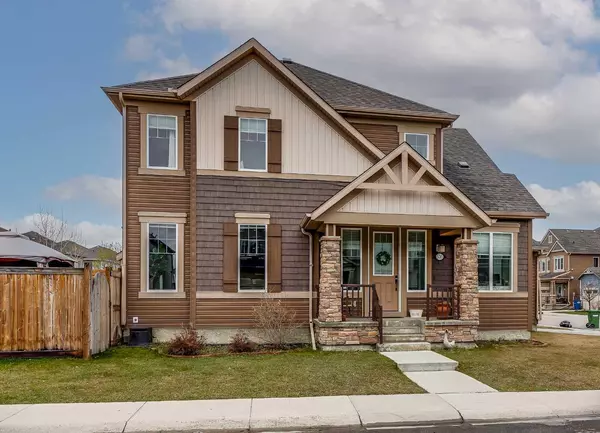For more information regarding the value of a property, please contact us for a free consultation.
Key Details
Sold Price $670,000
Property Type Single Family Home
Sub Type Detached
Listing Status Sold
Purchase Type For Sale
Square Footage 1,962 sqft
Price per Sqft $341
Subdivision Windsong
MLS® Listing ID A2144026
Sold Date 07/06/24
Style 2 Storey
Bedrooms 4
Full Baths 3
Half Baths 1
Originating Board Calgary
Year Built 2014
Annual Tax Amount $3,596
Tax Year 2023
Lot Size 4,127 Sqft
Acres 0.09
Property Description
Welcome to this stunning home in the family-friendly community of Windsong in Airdrie! Boasting over 2,800 sq ft of living space and prime curb appeal on a coveted corner lot, this home offers the perfect blend of comfort and style.
From the moment you enter, you'll be captivated by the bright, open-concept floor plan. The main floor features a vaulted den with elegant French doors perfect for a home office or library. Down the hall you will find a bright and cozy living room with a gas fireplace, framed by charming barn-style doors. The living area seamlessly flows into the kitchen and dining room, creating an ideal space for entertaining. The well-appointed kitchen includes a convenient breakfast bar, granite countertops, ample cupboard space, and a discreetly tucked-away laundry room. The adjacent dining area is bathed in natural light and opens to a spacious composite deck, perfect for summer BBQs in the fully fenced backyard.
Upstairs, the generous primary suite offers a walk-in closet and a luxurious 5-piece ensuite with a tiled shower and a relaxing soaker tub. Two additional bedrooms, a 4-piece family bath, and a versatile bonus room provide ample space for everyone.
The fully finished basement adds even more living space, featuring a large fourth bedroom, another full bath with beautiful custom vanity and tiled shower, a den or flex space, and a large rec room perfect for family movie nights. The attached double garage completes this incredible package.
Located within walking distance to Windsong Heights School (K-8) and WH Croxford High School. Shopping is a breeze thanks to the walkable shops and restaurants located at Coopers Promenade Plaza. Enjoy biking and walking? There are kms of pathways leading to multiple parks and green spaces including Chinook Winds Park featuring a splash park, skate park, baseball diamonds, basketball courts, tennis courts, an elaborate playground and so much more. This home has it all! Don't miss out—schedule your visit today!
Location
Province AB
County Airdrie
Zoning R1-U
Direction N
Rooms
Other Rooms 1
Basement Finished, Full
Interior
Interior Features Breakfast Bar, Built-in Features, Double Vanity, French Door, Granite Counters, High Ceilings, Kitchen Island, Open Floorplan, Recessed Lighting, Storage, Vaulted Ceiling(s), Walk-In Closet(s)
Heating Forced Air, Natural Gas
Cooling None
Flooring Carpet, Ceramic Tile, Hardwood
Fireplaces Number 1
Fireplaces Type Gas, Living Room
Appliance Dishwasher, Electric Stove, Garage Control(s), Microwave Hood Fan, Refrigerator, Window Coverings
Laundry Main Level
Exterior
Garage Double Garage Attached
Garage Spaces 2.0
Garage Description Double Garage Attached
Fence Fenced
Community Features Fishing, Golf, Park, Playground, Schools Nearby, Shopping Nearby, Sidewalks, Street Lights
Roof Type Asphalt Shingle
Porch Deck
Lot Frontage 48.13
Parking Type Double Garage Attached
Total Parking Spaces 4
Building
Lot Description Back Yard, Corner Lot
Foundation Poured Concrete
Architectural Style 2 Storey
Level or Stories Two
Structure Type Stone,Vinyl Siding,Wood Frame
Others
Restrictions Airspace Restriction,Easement Registered On Title,Restrictive Covenant,Utility Right Of Way
Tax ID 84580240
Ownership Private
Read Less Info
Want to know what your home might be worth? Contact us for a FREE valuation!

Our team is ready to help you sell your home for the highest possible price ASAP
GET MORE INFORMATION




