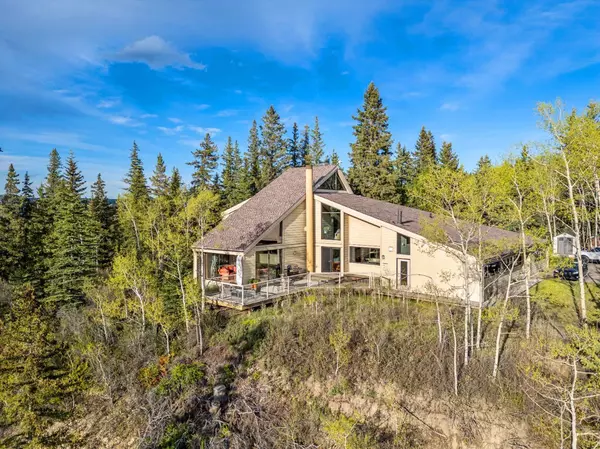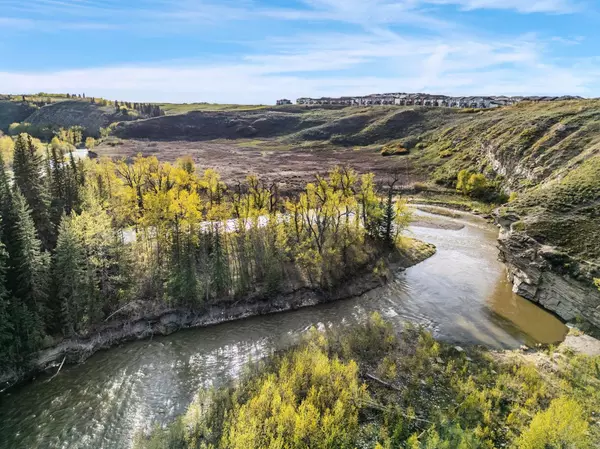For more information regarding the value of a property, please contact us for a free consultation.
Key Details
Sold Price $1,480,000
Property Type Single Family Home
Sub Type Detached
Listing Status Sold
Purchase Type For Sale
Square Footage 3,277 sqft
Price per Sqft $451
Subdivision Toki Estates
MLS® Listing ID A2142258
Sold Date 07/05/24
Style 1 and Half Storey,Acreage with Residence
Bedrooms 4
Full Baths 3
HOA Fees $100/ann
HOA Y/N 1
Originating Board Calgary
Year Built 1972
Annual Tax Amount $4,359
Tax Year 2023
Lot Size 1.700 Acres
Acres 1.7
Property Description
Escape to a private 200-acre sanctuary (Equally shared amongst the 15 founders of The Toki Estates), where a Bill Boucock-designed modern masterpiece awaits, complete with over $750,000 in significant upgrades. This 4-bedroom, 3-bathroom home was crafted to seamlessly blend with its natural surroundings, boasting soaring ceilings, exposed beams, and expansive windows framing breathtaking views. The open floor plan invites relaxation and contemplation, with the renovations transforming the space into a modern haven. Experience the heart of the home in the spacious living area, featuring a striking fireplace, while the modern chef's kitchen and primary suite with spa-like ensuite cater to your every desire. Upgrades include windows, roof, siding, electrical work, flooring, and the addition of two bedrooms and a 4-piece bathroom on the main floor, ensuring modern comfort and convenience. Immerse yourself in the tranquility of Jumping Pound Creek, hike wooded trails, or simply unwind in your own backyard. This is more than a home; it's a lifestyle of unparalleled privacy, natural beauty, and architectural significance. Seize the opportunity to own this piece of history, now elevated with modern luxury!
Location
Province AB
County Rocky View County
Zoning R-CRD
Direction E
Rooms
Other Rooms 1
Basement Finished, Full
Interior
Interior Features Beamed Ceilings, Breakfast Bar, High Ceilings, Kitchen Island, Sauna, Vaulted Ceiling(s)
Heating Forced Air, Natural Gas
Cooling None
Flooring Hardwood, Tile
Fireplaces Number 1
Fireplaces Type Double Sided, Stone, Wood Burning
Appliance Dishwasher, Microwave, Range, Refrigerator, Washer/Dryer, Window Coverings
Laundry Main Level
Exterior
Garage Parking Pad
Garage Description Parking Pad
Fence None
Community Features Fishing, Pool, Walking/Bike Paths
Amenities Available Other, Trash
Waterfront Description Creek,River Access,Stream,Waterfront
Roof Type Asphalt Shingle
Porch Deck, Patio
Parking Type Parking Pad
Exposure SE
Total Parking Spaces 8
Building
Lot Description Backs on to Park/Green Space, Creek/River/Stream/Pond, Cul-De-Sac, Environmental Reserve, Private, Views, Waterfront, Wooded
Foundation Poured Concrete
Sewer Septic Field, Septic Tank
Water Well
Architectural Style 1 and Half Storey, Acreage with Residence
Level or Stories One and One Half
Structure Type Cement Fiber Board,Wood Frame
Others
Restrictions See Remarks
Tax ID 84031844
Ownership Private
Read Less Info
Want to know what your home might be worth? Contact us for a FREE valuation!

Our team is ready to help you sell your home for the highest possible price ASAP
GET MORE INFORMATION




