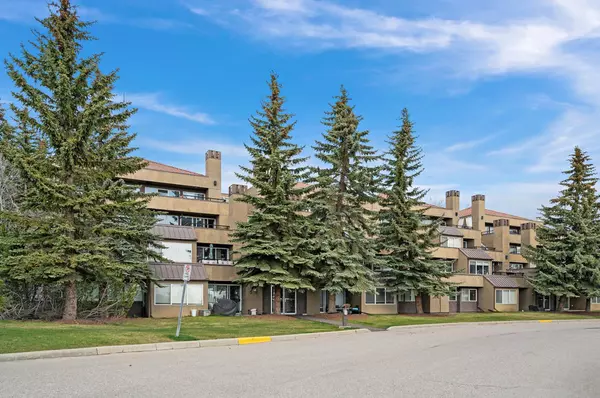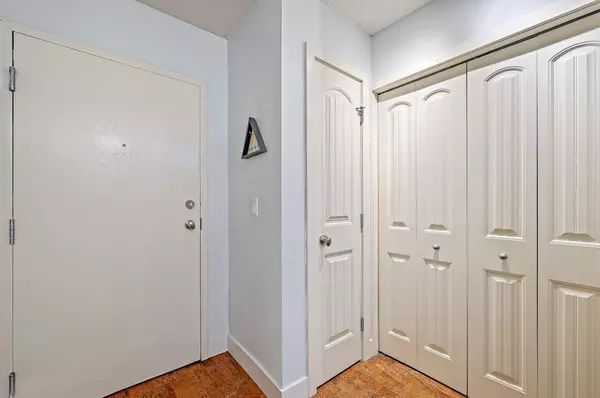For more information regarding the value of a property, please contact us for a free consultation.
Key Details
Sold Price $385,000
Property Type Condo
Sub Type Apartment
Listing Status Sold
Purchase Type For Sale
Square Footage 1,058 sqft
Price per Sqft $363
Subdivision Patterson
MLS® Listing ID A2134089
Sold Date 07/05/24
Style Low-Rise(1-4)
Bedrooms 2
Full Baths 1
Half Baths 1
Condo Fees $652/mo
Originating Board Calgary
Year Built 1989
Annual Tax Amount $1,567
Tax Year 2023
Property Description
Welcome to this unique two-story apartment at #8 203 Village Terrace Way in the prestigious Patterson community, nestled within the historic News at Broadcast Hill complex!
This incredible unit offers everything you've been looking for and more. With 2 bedrooms and 1.5 bathrooms, in-suite laundry, and ample storage space, this home combines comfort and convenience seamlessly.
Step inside and be greeted by the large, open living space featuring huge ceilings and an abundance of natural light that fills the room and opens right up into the courtyard with plush green grass and walking paths, offering a tranquil escape right outside your doorstep.. The cozy wood-burning fireplace adds warmth and charm, perfect for those chilly Calgary winters.
The large kitchen with dining room is a chef's dream, offering plenty of space for cooking and entertaining. The kitchen and dining room combo seamlessly open up to the private spacious balcony, providing the perfect spot for outdoor dining or simply enjoying your morning coffee.
The complex itself boasts an array of amenities including walking paths, beautiful water features, a tennis court, pool, hot tub, and fitness center, ensuring there's always something to do close to home.
Don't miss out on the opportunity to own this incredible property in one of Calgary's most sought-after communities. Schedule a viewing today and experience luxury living at its finest!
Location
Province AB
County Calgary
Area Cal Zone W
Zoning M-C1 d37
Direction S
Interior
Interior Features Granite Counters, High Ceilings, Recreation Facilities, Soaking Tub, Storage
Heating Baseboard, Electric, Natural Gas
Cooling None
Flooring Carpet, Cork, Tile
Fireplaces Number 1
Fireplaces Type Wood Burning
Appliance Dishwasher, Dryer, Microwave, Refrigerator, Stove(s), Washer, Window Coverings
Laundry In Unit
Exterior
Garage Assigned, Underground
Garage Spaces 1.0
Garage Description Assigned, Underground
Community Features Clubhouse, Park, Playground, Pool, Schools Nearby, Shopping Nearby, Sidewalks, Tennis Court(s)
Amenities Available Clubhouse, Fitness Center, Indoor Pool, Racquet Courts, Recreation Room, Secured Parking, Storage, Visitor Parking
Roof Type Tar/Gravel
Porch Balcony(s), Patio
Parking Type Assigned, Underground
Exposure SE
Total Parking Spaces 1
Building
Lot Description Backs on to Park/Green Space
Story 4
Architectural Style Low-Rise(1-4)
Level or Stories Multi Level Unit
Structure Type Stucco,Wood Frame
Others
HOA Fee Include Amenities of HOA/Condo,Common Area Maintenance,Heat,Water
Restrictions Board Approval,Pet Restrictions or Board approval Required
Ownership Private
Pets Description Restrictions
Read Less Info
Want to know what your home might be worth? Contact us for a FREE valuation!

Our team is ready to help you sell your home for the highest possible price ASAP
GET MORE INFORMATION




