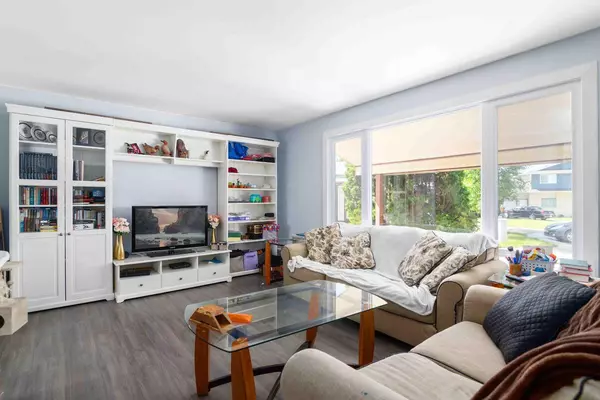For more information regarding the value of a property, please contact us for a free consultation.
Key Details
Sold Price $333,000
Property Type Single Family Home
Sub Type Detached
Listing Status Sold
Purchase Type For Sale
Square Footage 1,802 sqft
Price per Sqft $184
Subdivision Southview-Park Meadows
MLS® Listing ID A2143229
Sold Date 07/05/24
Style 2 Storey
Bedrooms 4
Full Baths 3
Half Baths 1
Originating Board Medicine Hat
Year Built 1976
Annual Tax Amount $3,776
Tax Year 2024
Lot Size 1 Sqft
Property Description
SPACIOUS TWO STOREY HOME! Tucked away in the back corner of a quiet court, on a large pie-shaped lot, is this 1802 sq ft home with all sorts of potential for you and your family. With a fantastic layout and plenty of space, you will surely see the potential to call this house your new home. The main floor features a spacious front livingroom, functional kitchen with numerous updates, and a large dining room that will easily host all your family dinners. The huge sunken family room offers a wood burning fireplace and access to the covered back deck. Handy laundry area and 2pc bathroom are also found on the main floor. Head upstairs to find 3 bedrooms including the HUGE primary suite with it's own 3pc ensuite bathroom. The basement offers a ton of possibilities with the "summer kitchen", 4th bedroom, 4pc bathroom, and generous rec room & den space - perfect for long term guests, billet, or older children needing some independence. The double attached garage provides a separate entrance into the house. Parking pad in the backyard provides extra space for vehicles or RV parking. Numerous new windows in the home along with many additional updates. Fantastic opportunity in this price range!
Location
Province AB
County Medicine Hat
Zoning R-LD
Direction SW
Rooms
Other Rooms 1
Basement Finished, Full
Interior
Interior Features See Remarks
Heating Forced Air
Cooling Central Air
Flooring Carpet, Laminate
Fireplaces Number 1
Fireplaces Type Wood Burning
Appliance Central Air Conditioner, Dishwasher, Refrigerator, Stove(s), Washer/Dryer
Laundry Main Level
Exterior
Garage Double Garage Attached
Garage Spaces 2.0
Garage Description Double Garage Attached
Fence Fenced
Community Features None
Roof Type Wood
Porch Deck
Lot Frontage 44.0
Parking Type Double Garage Attached
Total Parking Spaces 4
Building
Lot Description Back Yard, Pie Shaped Lot
Foundation See Remarks
Architectural Style 2 Storey
Level or Stories Two
Structure Type Other
Others
Restrictions None Known
Tax ID 91047304
Ownership Private
Read Less Info
Want to know what your home might be worth? Contact us for a FREE valuation!

Our team is ready to help you sell your home for the highest possible price ASAP
GET MORE INFORMATION




