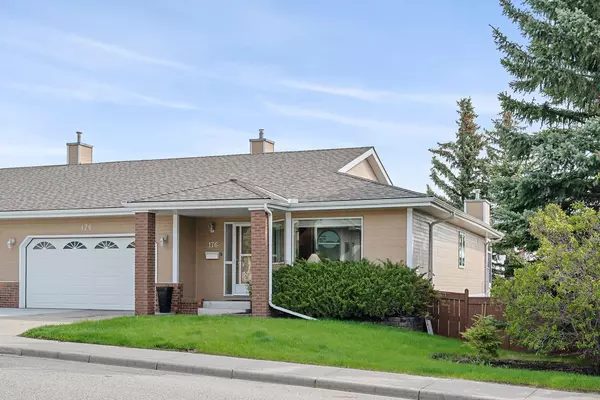For more information regarding the value of a property, please contact us for a free consultation.
Key Details
Sold Price $763,500
Property Type Single Family Home
Sub Type Semi Detached (Half Duplex)
Listing Status Sold
Purchase Type For Sale
Square Footage 1,528 sqft
Price per Sqft $499
Subdivision Strathcona Park
MLS® Listing ID A2141092
Sold Date 07/05/24
Style Bungalow,Side by Side
Bedrooms 3
Full Baths 3
Condo Fees $727
Originating Board Calgary
Year Built 1987
Annual Tax Amount $3,862
Tax Year 2024
Property Description
Downsize without sacrificing space for guests, hobbies, and downtime! This spacious 3000 sqft, 3 bedroom, 3 bathroom walkout bungalow villa in Horizon Village in Strathaven offers all the light-filled space you need including a screened room with views, an updated kitchen, and a master suite with ensuite and a huge walk-in closet. The main floor offers a gracious welcome with an open foyer, large living room/dining room combination, practical kitchen with doors to the screened room, convenient laundry, two bedrooms and two bathrooms. The walkout lower level includes a large and flexible rec room space with fireplace, a bedroom, den, full bath, and loads of workshop/storage space PLUS doors to the covered outdoor patio space! Additional features to note include the attached double garage, hardwood floors, and neutral décor throughout! The southwest hill in Calgary is ever growing and offers so many amenities, restaurants, shops and services including the Westside Rec Centre and LRT. Horizon Village is an adult complex (55+) and also offers a communal club house, right next door, ideal for gatherings and meetings, and recreation. Choose to drive 20 minutes downtown or 20 minutes to Bragg Creek! Priced competitively for today’s current villa market. Don’t miss this great opportunity to make your move to low maintenance living today!
Location
Province AB
County Calgary
Area Cal Zone W
Zoning M-CG d75
Direction SW
Rooms
Other Rooms 1
Basement Finished, Full, Walk-Out To Grade
Interior
Interior Features Breakfast Bar, Closet Organizers, High Ceilings, No Animal Home, No Smoking Home, Open Floorplan, Primary Downstairs, Stone Counters, Walk-In Closet(s)
Heating Forced Air
Cooling None
Flooring Carpet, Tile, Wood
Fireplaces Number 1
Fireplaces Type Gas
Appliance Dishwasher, Dryer, Garage Control(s), Induction Cooktop, Range Hood, Refrigerator, Washer, Window Coverings
Laundry Laundry Room, Main Level
Exterior
Garage Double Garage Attached
Garage Spaces 2.0
Garage Description Double Garage Attached
Fence None
Community Features Clubhouse, Schools Nearby, Shopping Nearby, Sidewalks, Street Lights, Walking/Bike Paths
Amenities Available Clubhouse, Party Room
Roof Type Asphalt Shingle
Porch Deck, Enclosed, Screened
Parking Type Double Garage Attached
Total Parking Spaces 4
Building
Lot Description Back Yard, Front Yard, Lawn, Greenbelt, Landscaped, Street Lighting, Treed
Foundation Poured Concrete
Architectural Style Bungalow, Side by Side
Level or Stories One
Structure Type Stucco
Others
HOA Fee Include Insurance,Maintenance Grounds,Professional Management,Reserve Fund Contributions,Sewer,Snow Removal,Trash,Water
Restrictions Adult Living,Restrictive Covenant,Utility Right Of Way
Ownership Private
Pets Description Restrictions
Read Less Info
Want to know what your home might be worth? Contact us for a FREE valuation!

Our team is ready to help you sell your home for the highest possible price ASAP
GET MORE INFORMATION




