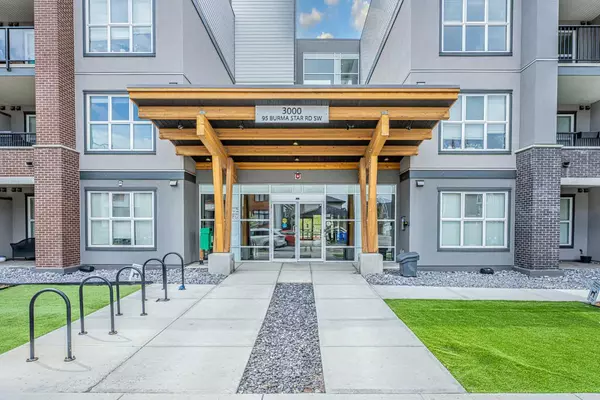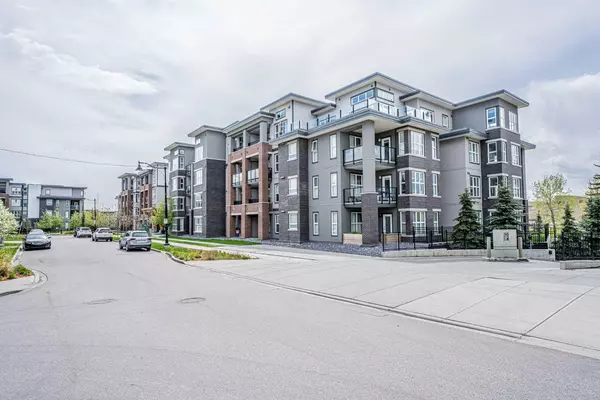For more information regarding the value of a property, please contact us for a free consultation.
Key Details
Sold Price $340,000
Property Type Condo
Sub Type Apartment
Listing Status Sold
Purchase Type For Sale
Square Footage 609 sqft
Price per Sqft $558
Subdivision Currie Barracks
MLS® Listing ID A2135363
Sold Date 07/05/24
Style Low-Rise(1-4)
Bedrooms 1
Full Baths 1
Condo Fees $405/mo
Originating Board Calgary
Year Built 2016
Annual Tax Amount $1,813
Tax Year 2023
Property Description
Located in the desired community of Currie Barracks, directly across from Mount Royal University, this second-floor apartment offers a blend of comfort and convenience. The brick and stucco exteriors provide appealing curb appeal, complemented by a private balcony and a landscaped courtyard. Inside, you'll find high 9’ ceilings that make the living space feel open and airy. The master bedroom includes a walk-in closet and a bathroom with porcelain flooring tiles and ceramic wall tiles around the tub. The in-suite washer and dryer add to the convenience. The apartment features soundproof wood plank flooring in the living areas, a functional European-inspired kitchen with a gas stove, marble backsplash, quartz countertops, double bowl stainless steel sinks, and LED under-counter lighting. Additional amenities include 26 underground visitor parking stalls, a spacious bike storage room, and a cage-style storage locker for each parking stall in the heated underground parking area. The location is a mere 7-minute drive to downtown and the West Hills Shopping Center. This apartment offers a comfortable and convenient living experience. Schedule a viewing today to see it for yourself!
Location
Province AB
County Calgary
Area Cal Zone W
Zoning DC
Direction N
Rooms
Basement None
Interior
Interior Features Built-in Features, Ceiling Fan(s), Closet Organizers, High Ceilings, Kitchen Island, Open Floorplan, Quartz Counters
Heating Baseboard, Boiler
Cooling Wall Unit(s)
Flooring Carpet, Ceramic Tile, Vinyl Plank
Appliance Dishwasher, Garage Control(s), Gas Stove, Microwave Hood Fan, Refrigerator, Washer/Dryer, Window Coverings
Laundry In Unit
Exterior
Garage Heated Garage, Titled, Underground
Garage Description Heated Garage, Titled, Underground
Community Features Other, Park, Playground, Pool, Schools Nearby, Shopping Nearby, Sidewalks, Street Lights, Walking/Bike Paths
Amenities Available Bicycle Storage, Car Wash, Park, Secured Parking, Snow Removal, Storage, Trash, Visitor Parking
Roof Type Asphalt Shingle
Porch Balcony(s)
Parking Type Heated Garage, Titled, Underground
Exposure N
Total Parking Spaces 1
Building
Story 4
Foundation Poured Concrete
Architectural Style Low-Rise(1-4)
Level or Stories Single Level Unit
Structure Type Brick,Composite Siding,Stucco,Wood Frame
Others
HOA Fee Include Common Area Maintenance,Gas,Heat,Insurance,Interior Maintenance,Professional Management,Reserve Fund Contributions,Sewer,Snow Removal,Trash,Water
Restrictions Board Approval,Pet Restrictions or Board approval Required
Tax ID 82982830
Ownership Private
Pets Description Restrictions, Yes
Read Less Info
Want to know what your home might be worth? Contact us for a FREE valuation!

Our team is ready to help you sell your home for the highest possible price ASAP
GET MORE INFORMATION




