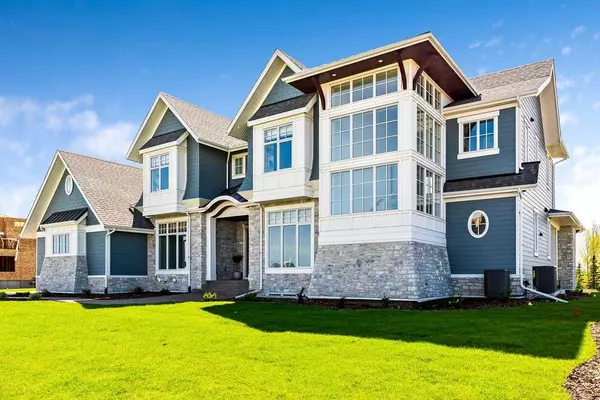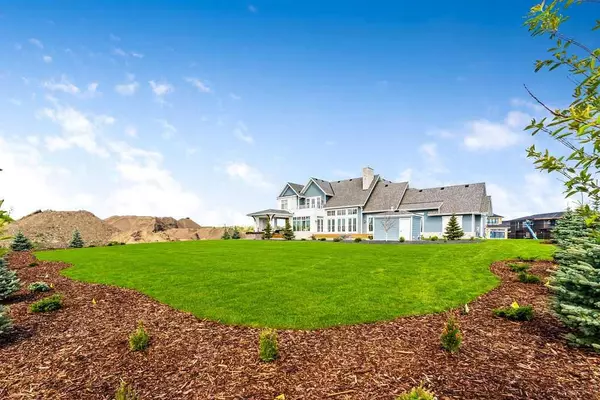For more information regarding the value of a property, please contact us for a free consultation.
Key Details
Sold Price $3,100,000
Property Type Single Family Home
Sub Type Detached
Listing Status Sold
Purchase Type For Sale
Square Footage 3,915 sqft
Price per Sqft $791
Subdivision Watermark
MLS® Listing ID A2136165
Sold Date 07/04/24
Style 2 Storey,Acreage with Residence
Bedrooms 5
Full Baths 5
Half Baths 1
HOA Fees $206/mo
HOA Y/N 1
Originating Board Calgary
Year Built 2023
Annual Tax Amount $9,624
Tax Year 2024
Lot Size 0.740 Acres
Acres 0.74
Property Description
Welcome to this spectacular, meticulously thought out custom build, essentially brand new (completed by Lighthouse Custom Homes in Fall 2023), located on one of the largest and most sought-after lots in the exclusive community of Watermark. Also available with seller's assumable 2.74% fixed rate mortgage (4 years left on term) to qualified buyers.
The Lot is .75 of an acre and will be fully landscaped by the sellers. Spectacular west-facing backyard with unobstructed Rocky Mountain views features a heated, in-ground 16’x40’ pool.
This stunning home, filled with natural light, has just over 6,000 sqft of finished living space, with 5 bedrooms and 5.5 bathrooms. Soaring vaulted ceilings in not only in the living room but also in all 3 of the bedrooms on the upper level, including 2 rooms that have loft spaces ready to finish to your needs and a spacious primary featuring a sunny patio, large shower/steam, and his massive walk-in closet with a pass-through to the upstairs laundry room. In-law suite? You got it! Main floor has this covered with a beautiful bedroom and ensuite that has access to back deck and pool.
The lucky new owners will LOVE the natural light in this home, especially in the expansive kitchen and beautiful dining room. The huge butler’s pantry that also has a second washer and dryer for all your bathing suits and towels.
Your jaw will drop as you make your way up the window tower to the upper level, an unbelievable detail you need to see in person to truly understand.
If the main and upper levels aren’t enough, wait until you see the basement… A perfect space to entertain or just hang out. Poker room, massive rec room, gym with indoor basketball court… yes, you read that correctly! An indoor basketball court! This space has also been roughed-in for a golf simulator. Basement also features a wet bar, additional bedroom, and 4-pc bathroom.
No detail has been spared in this custom build… I would have to write a novel to cover all of the special features, so I will just touch on a few of them here; basement and garage (triple) floors have in-floor heat roughed-in, roughed-in solar and generator, reverse osmosis water system installed with 2 drinking taps, water softener, balcony off the primary suite with breathtaking mountain views, custom built-ins throughout, covered deck with gas fireplace, etc, etc….
If you love to entertain or are simply looking for one of the most timelessly designed houses on the market, and don’t want to wait 24 months+ and deal with the hassles and headaches of a new build, this is an amazing and rare opportunity.
Location
Province AB
County Rocky View County
Area Cal Zone Bearspaw
Zoning DC141
Direction E
Rooms
Other Rooms 1
Basement Finished, Full
Interior
Interior Features See Remarks
Heating Forced Air, Natural Gas
Cooling Central Air
Flooring Carpet, Ceramic Tile, Concrete, Laminate, See Remarks
Fireplaces Number 2
Fireplaces Type Gas, Living Room, Outside
Appliance Bar Fridge, Built-In Refrigerator, Central Air Conditioner, Dishwasher, Dryer, Garage Control(s), Gas Range, Range Hood, Refrigerator, Washer, Water Softener, Window Coverings
Laundry Main Level, Multiple Locations, Upper Level
Exterior
Garage Triple Garage Attached
Garage Spaces 3.0
Garage Description Triple Garage Attached
Fence None
Community Features Lake, Park, Playground, Schools Nearby, Shopping Nearby, Walking/Bike Paths
Amenities Available Pool, Spa/Hot Tub
Roof Type Asphalt Shingle
Porch Balcony(s), Deck, Rear Porch, See Remarks
Parking Type Triple Garage Attached
Building
Lot Description Back Yard, Front Yard, Level, See Remarks
Building Description See Remarks, Pool mechanical shed
Foundation Poured Concrete
Sewer Public Sewer
Water Public
Architectural Style 2 Storey, Acreage with Residence
Level or Stories Two
Structure Type See Remarks
New Construction 1
Others
Restrictions None Known
Tax ID 84040905
Ownership Private
Read Less Info
Want to know what your home might be worth? Contact us for a FREE valuation!

Our team is ready to help you sell your home for the highest possible price ASAP
GET MORE INFORMATION




