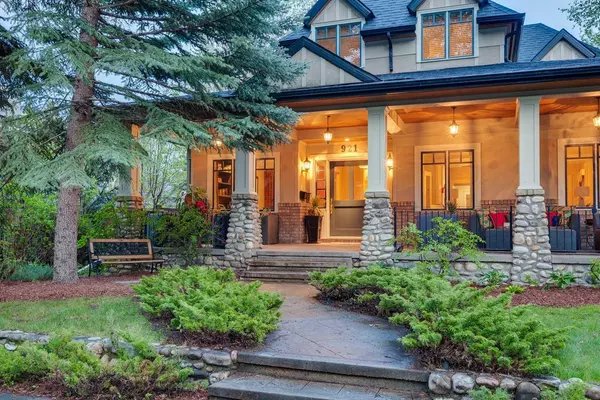For more information regarding the value of a property, please contact us for a free consultation.
Key Details
Sold Price $2,240,000
Property Type Single Family Home
Sub Type Detached
Listing Status Sold
Purchase Type For Sale
Square Footage 3,096 sqft
Price per Sqft $723
Subdivision Elbow Park
MLS® Listing ID A2142465
Sold Date 07/04/24
Style 2 Storey
Bedrooms 3
Full Baths 2
Half Baths 1
Originating Board Calgary
Year Built 1997
Annual Tax Amount $13,361
Tax Year 2024
Lot Size 6,253 Sqft
Acres 0.14
Property Description
Situated on highly desirable Riverdale Avenue in Elbow Park, this exquisite 3-bedroom executive family home, designed by Architect Nils Pedersen, boasts over 3,096 sq ft of meticulously crafted living space. From the beautifully landscaped front to the oversized front veranda, this home welcomes you in featuring a central hall plan with hardwood floors, and flanked by formal living areas including a gracious living room with double sided fireplace overlooking the front veranda, manicured front gardens and beautiful tree-lined street, and provides direct access into the formal dining room which provides access to the backyard and side patio built for entertaining. The front office/den is completed with custom built-in cabinetry. The opulent grand staircase is open to the second level with high ceilings, custom built glass block window and gorgeous chandelier. Next, you’ll discover a thoughtfully designed family room with another gas fireplace and kitchen built for entertaining, adorned with granite countertops, timeless cabinetry, and stainless steel appliances, complemented by a convenient sunlit breakfast nook with additional access to the manicured the sunny south west facing backyard. Additionally, there is a perfectly laid out mudroom, main floor laundry with ample storage, counter space, sink area plus a wine fridge. Don’t miss the private 2 piece powder room. Ascending to the second level, is where 3 oversized bedrooms await including the tranquil master suite with a walk-in closet and 5 piece ensuite with dual sinks, deep soaker tub plus a separate shower. 2 additional bedrooms each with ample storage space and a 4 piece guest bath. Situated on a meticulously landscaped 50x125 ft lot with paved back lane access. Additional features include a heated, double attached garage, 5 zone irrigation system, and 2 high efficiency furnaces, boiler and in floor heat in basement & a timeless brick and stucco exterior. Perfectly positioned, this home offers unparalleled convenience, with close proximity to The Glencoe Club, Calgary Golf & Country Club, Britannia Shopping Centre, Elbow River pathways, off leash dog park, Sandy Beach and Stanley Park. Additionally, it’s conveniently located within walking distance to Elbow Park School, public transit, and effortless downtown access.
Location
Province AB
County Calgary
Area Cal Zone Cc
Zoning R-C1
Direction N
Rooms
Basement Full, Unfinished
Interior
Interior Features Bookcases, Breakfast Bar, Built-in Features, French Door, Granite Counters, High Ceilings, Recessed Lighting, Soaking Tub, Storage, Walk-In Closet(s)
Heating In Floor, Forced Air
Cooling None
Flooring Carpet, Hardwood, Tile
Fireplaces Number 2
Fireplaces Type Gas
Appliance Dishwasher, Dryer, Garage Control(s), Garburator, Gas Stove, Microwave, Range Hood, Refrigerator, Washer
Laundry Main Level, Sink
Exterior
Garage Double Garage Attached
Garage Spaces 2.0
Garage Description Double Garage Attached
Fence Fenced
Community Features Clubhouse, Park, Playground, Pool, Schools Nearby, Shopping Nearby, Sidewalks, Street Lights, Tennis Court(s), Walking/Bike Paths
Roof Type Asphalt Shingle
Porch Front Porch, Patio, See Remarks
Lot Frontage 50.0
Parking Type Double Garage Attached
Total Parking Spaces 2
Building
Lot Description Back Lane, Back Yard, Front Yard, Low Maintenance Landscape, Landscaped, Private, Rectangular Lot, Treed
Foundation Poured Concrete
Architectural Style 2 Storey
Level or Stories Two
Structure Type Brick,Stucco,Wood Frame
Others
Restrictions Restrictive Covenant
Tax ID 91355385
Ownership Private
Read Less Info
Want to know what your home might be worth? Contact us for a FREE valuation!

Our team is ready to help you sell your home for the highest possible price ASAP
GET MORE INFORMATION




