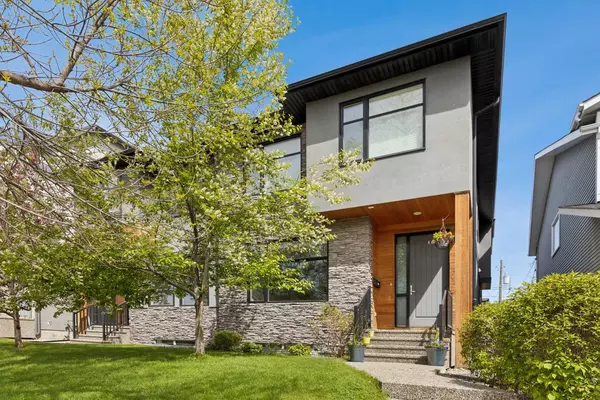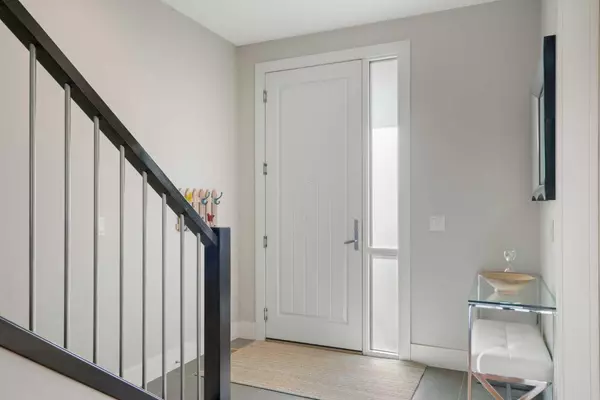For more information regarding the value of a property, please contact us for a free consultation.
Key Details
Sold Price $962,500
Property Type Single Family Home
Sub Type Semi Detached (Half Duplex)
Listing Status Sold
Purchase Type For Sale
Square Footage 2,040 sqft
Price per Sqft $471
Subdivision South Calgary
MLS® Listing ID A2110490
Sold Date 07/03/24
Style 2 Storey,Side by Side
Bedrooms 4
Full Baths 3
Half Baths 1
Originating Board Calgary
Year Built 2011
Annual Tax Amount $5,586
Tax Year 2023
Lot Size 3,121 Sqft
Acres 0.07
Property Description
Welcome to this exquisite inner-city home, within the fantastic community of South Calgary, just steps away from the Marda Loop strip! It boasts a contemporary design and open concept floor plan bathed in natural light with high-end finishes throughout. Upon entry, notice the beautiful hardwood flooring, high ceilings and Hunter Douglas window treatments throughout. The main level welcomes you with a chef's kitchen, featuring quartz countertops, custom cabinetry and stainless steel appliances including a gas stove and a large center island perfect for entertaining. Adjacent to the kitchen, the dining room offers clear sightlines throughout, creating the ideal space for gatherings and celebrations. The living room has oversized windows which frame views of the backyard, while a beautiful full height fireplace adds a touch of warmth. The main level is completed with a fantastic office space, perfect for professionals working from home. Upstairs, three spacious and bright bedrooms, including a great primary suite complete with a generous walk-in closet and ensuite boasting dual sinks, soaker tub, and a separate steam shower! For added convenience, the upper level also features a laundry room with ample storage, sink and hanging spaces. The finished basement offers an additional living space, with a massive rec room and wet bar which is perfect for movie nights or family gatherings. The fourth large bedroom and full bathroom provides comfort and privacy for guests visiting. An added bonus in this home, central air conditioning, keeping you cool in those hot Calgary summers! Step outside to a fantastic exposed aggregate patio perfect for outdoor entertaining. Enjoy the convenience and security of a double detached garage, ample space for two vehicles and additional storage. Located mere minutes from the trendy shops, restaurants, and vibrant nightlife of Marda Loop, as well as schools, parks, and scenic walking paths, this is truly a stunning home in an unbeatable location. Don't miss your chance to experience luxury living at its finest – schedule your private showing today!
Location
Province AB
County Calgary
Area Cal Zone Cc
Zoning R-C2
Direction S
Rooms
Basement Finished, Full
Interior
Interior Features Breakfast Bar, Built-in Features, Double Vanity, French Door, No Animal Home, No Smoking Home, Open Floorplan, Soaking Tub, Walk-In Closet(s), Wet Bar
Heating Forced Air, Natural Gas
Cooling Full
Flooring Carpet, Ceramic Tile, Hardwood, Laminate
Fireplaces Number 1
Fireplaces Type Gas, Living Room, Marble
Appliance Central Air Conditioner, Dishwasher, Dryer, Gas Oven, Microwave, Range Hood, Refrigerator
Laundry Laundry Room, Sink, Upper Level
Exterior
Garage Double Garage Detached
Garage Spaces 2.0
Garage Description Double Garage Detached
Fence Fenced
Community Features Golf, Park, Playground, Pool, Schools Nearby, Shopping Nearby, Tennis Court(s)
Roof Type Asphalt Shingle
Porch Patio
Lot Frontage 25.0
Parking Type Double Garage Detached
Total Parking Spaces 2
Building
Lot Description Back Lane, Back Yard, Front Yard, Landscaped
Foundation Poured Concrete
Architectural Style 2 Storey, Side by Side
Level or Stories Two
Structure Type Cedar,Stone,Stucco
Others
Restrictions See Remarks
Tax ID 91543085
Ownership Private
Read Less Info
Want to know what your home might be worth? Contact us for a FREE valuation!

Our team is ready to help you sell your home for the highest possible price ASAP
GET MORE INFORMATION




