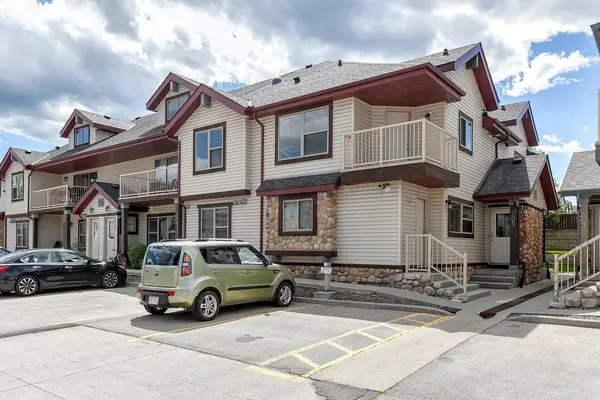For more information regarding the value of a property, please contact us for a free consultation.
Key Details
Sold Price $288,000
Property Type Townhouse
Sub Type Row/Townhouse
Listing Status Sold
Purchase Type For Sale
Square Footage 856 sqft
Price per Sqft $336
Subdivision Evergreen
MLS® Listing ID A2140017
Sold Date 07/03/24
Style Townhouse
Bedrooms 1
Full Baths 1
Condo Fees $288
Originating Board Calgary
Year Built 2006
Annual Tax Amount $1,456
Tax Year 2024
Property Description
An exceptional opportunity for first time home buyers or investors to own a well maintained townhouse with low condo fees, in the highly sought after Southwest community of Evergreen. This top-floor end unit offers a bright open floor plan, large windows, and is complemented by soaring vaulted ceilings for an airy feel. The well-appointed kitchen features an abundance of cabinetry and counter space, complete with a convenient corner pantry, and a central island with seating that seamlessly flows into the adjoining living room. Off the kitchen, step outside onto the sizable covered balcony extending your entertaining space, or sit in the sunshine enjoying your morning coffee. The 4-piece bath is adjacent to the primary bedroom which is generous in size with ample space for a king bed. The spacious 11x8 ft den with a skylight, offers flexibility as a home office or space for guests. Other features of this home include in-suite laundry, in-floor heating, plus an assigned parking stall located right outside your front door. Situated in an ideal location, you will enjoy easy access to public transportation, Fish Creek Park, walking paths, shopping and restaurants, and Stoney Trail. Pet friendly complex with board approval.
Location
Province AB
County Calgary
Area Cal Zone S
Zoning M-1 d75
Direction E
Rooms
Basement None
Interior
Interior Features Kitchen Island, No Smoking Home, Open Floorplan, Pantry, Vaulted Ceiling(s)
Heating In Floor
Cooling None
Flooring Carpet, Linoleum, Vinyl Plank
Appliance Dishwasher, Electric Stove, Microwave Hood Fan, Refrigerator, Tankless Water Heater, Washer/Dryer
Laundry In Unit
Exterior
Garage Assigned, Plug-In, Stall
Garage Description Assigned, Plug-In, Stall
Fence None
Community Features Park, Playground, Schools Nearby, Shopping Nearby, Walking/Bike Paths
Amenities Available Visitor Parking
Roof Type Asphalt Shingle
Porch Balcony(s)
Parking Type Assigned, Plug-In, Stall
Exposure E,NE
Total Parking Spaces 1
Building
Lot Description Low Maintenance Landscape
Foundation Poured Concrete
Architectural Style Townhouse
Level or Stories Two
Structure Type Stone,Vinyl Siding,Wood Frame
Others
HOA Fee Include Common Area Maintenance,Insurance,Maintenance Grounds,Professional Management,Reserve Fund Contributions,Snow Removal,Trash
Restrictions Easement Registered On Title,Pet Restrictions or Board approval Required,Restrictive Covenant
Tax ID 91557478
Ownership Private
Pets Description Restrictions, Yes
Read Less Info
Want to know what your home might be worth? Contact us for a FREE valuation!

Our team is ready to help you sell your home for the highest possible price ASAP
GET MORE INFORMATION




