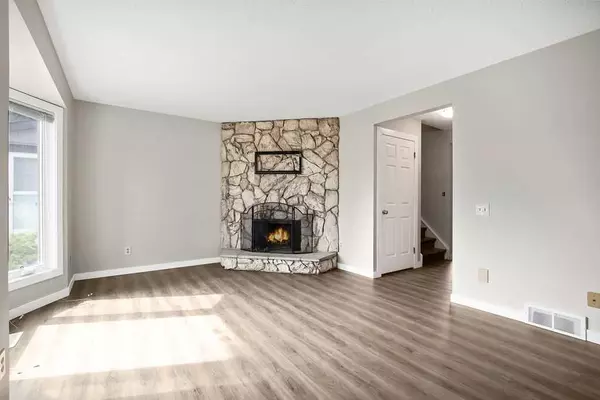For more information regarding the value of a property, please contact us for a free consultation.
Key Details
Sold Price $319,100
Property Type Townhouse
Sub Type Row/Townhouse
Listing Status Sold
Purchase Type For Sale
Square Footage 1,218 sqft
Price per Sqft $261
Subdivision Marlborough Park
MLS® Listing ID A2136500
Sold Date 06/29/24
Style 2 Storey
Bedrooms 3
Full Baths 1
Half Baths 1
Condo Fees $482
Originating Board Calgary
Year Built 1976
Annual Tax Amount $1,550
Tax Year 2023
Property Description
Renovation completed May 30th - New vinyl plank flooring, new casings, new baseboards, freshly painted (even the ceilings), new windows, new exterior doors, and now all this property needs now is a new owner. This 3-bedroom, 1 & 1/2 bathroom condo has spacious rooms throughout, it has a fantastic floor plan, and is easy to view, and avaiable for immediate possession. This property is just a block off of Memorial Drive, close to shopping, transit, schools, and the world-famous Atlas Pizza is just a 2-minute walk away! The main floor has a spacious living room with a corner, stone, wood burning fireplace. The kitchen is spacious, and the dining area is large enough for big family gatherings. The primary bedroom is massive, and easily accommodates a king-sized bed as well as the largest bedroom furniture. The 2 other upper floor bedrooms are a decent size as well. The unfinished basement is also quite spacious, and additional development would really push up the value, making this condo a really good investment opportunity. Be sure to check out the newer high efficiency furnace, and the high efficiency hot water on demand system. This place needs nothing, just unpack your suitcase, and start living!
Location
Province AB
County Calgary
Area Cal Zone Ne
Zoning M-C1
Direction E
Rooms
Basement Full, Unfinished
Interior
Interior Features See Remarks
Heating Forced Air, Natural Gas
Cooling None
Flooring Vinyl Plank
Fireplaces Number 1
Fireplaces Type Wood Burning
Appliance Dishwasher, Electric Stove, Range Hood, Refrigerator, Window Coverings
Laundry In Basement
Exterior
Garage Stall
Garage Description Stall
Fence Fenced
Community Features Park, Playground, Schools Nearby, Shopping Nearby, Sidewalks, Street Lights
Amenities Available None
Roof Type Asphalt Shingle
Porch None
Parking Type Stall
Total Parking Spaces 1
Building
Lot Description Back Lane, Landscaped, Level
Foundation Poured Concrete
Architectural Style 2 Storey
Level or Stories Two
Structure Type Brick,Stucco,Wood Frame
Others
HOA Fee Include Common Area Maintenance,Insurance,Professional Management,Reserve Fund Contributions,Sewer,Snow Removal,Water
Restrictions Utility Right Of Way
Tax ID 83185725
Ownership Private
Pets Description Yes
Read Less Info
Want to know what your home might be worth? Contact us for a FREE valuation!

Our team is ready to help you sell your home for the highest possible price ASAP
GET MORE INFORMATION




