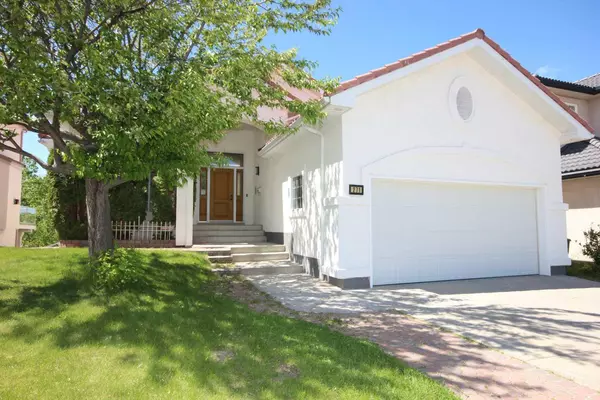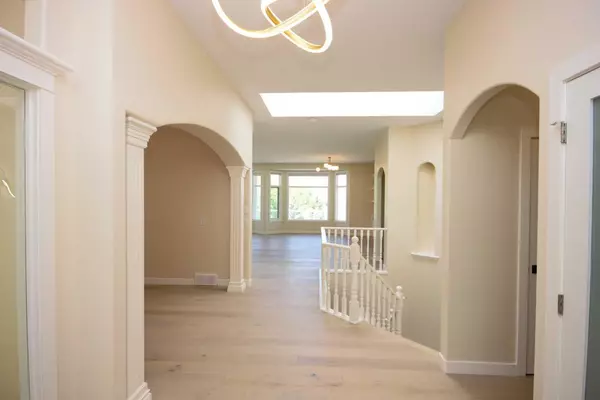For more information regarding the value of a property, please contact us for a free consultation.
Key Details
Sold Price $1,158,000
Property Type Single Family Home
Sub Type Detached
Listing Status Sold
Purchase Type For Sale
Square Footage 1,858 sqft
Price per Sqft $623
Subdivision Hamptons
MLS® Listing ID A2138760
Sold Date 06/28/24
Style Bungalow
Bedrooms 5
Full Baths 4
HOA Fees $17/ann
HOA Y/N 1
Originating Board Calgary
Year Built 1997
Annual Tax Amount $5,831
Tax Year 2024
Lot Size 6,558 Sqft
Acres 0.15
Property Description
Well structured grand bungalow on a serene street with open panoramic view. 5 bedrooms plus an office, 10’ height ceiling on the main with two skylights fill with abundant light, 9’ ceiling for professionally developed walk-out basement, total of over 3300 sq ft living space. Extensively updated and upgraded, New flooring throughout, Custom luxury full height kitchen cabinets with granite counter tops, grand center island has more storage cabinetry, equipped with 5 Bosch kitchen appliances; New paint, Vanities, Bathrooms, Lighting, Fireplace, Wet bar & etc. Built for comfortable living, two central air conditioners, 2 furnaces, 2 hot water tanks, Pex pipe with anti-freeze hose-bib. Close to school, golf course & shopping area.
Location
Province AB
County Calgary
Area Cal Zone Nw
Zoning R-1
Direction E
Rooms
Basement Finished, Full, Walk-Out To Grade
Interior
Interior Features Central Vacuum, Closet Organizers, Double Vanity, Granite Counters, High Ceilings, Kitchen Island, Skylight(s), Tray Ceiling(s), Walk-In Closet(s), Wet Bar, Wired for Sound
Heating Forced Air, Natural Gas
Cooling Central Air
Flooring Carpet, Ceramic Tile, Hardwood, Tile
Fireplaces Number 1
Fireplaces Type Electric, Living Room
Appliance Central Air Conditioner, Dishwasher, Dryer, Garage Control(s), Gas Cooktop, Microwave, Oven-Built-In, Range Hood, Refrigerator, Washer, Wine Refrigerator
Laundry Laundry Room, Main Level
Exterior
Garage Double Garage Attached
Garage Spaces 2.0
Garage Description Double Garage Attached
Fence Partial
Community Features Golf, Playground, Schools Nearby, Shopping Nearby
Amenities Available Community Gardens
Roof Type Clay Tile
Porch Balcony(s), Patio
Lot Frontage 50.0
Parking Type Double Garage Attached
Total Parking Spaces 4
Building
Lot Description Rectangular Lot
Foundation Poured Concrete
Architectural Style Bungalow
Level or Stories One
Structure Type Stucco,Wood Frame
Others
Restrictions None Known
Tax ID 91457427
Ownership Private
Read Less Info
Want to know what your home might be worth? Contact us for a FREE valuation!

Our team is ready to help you sell your home for the highest possible price ASAP
GET MORE INFORMATION




