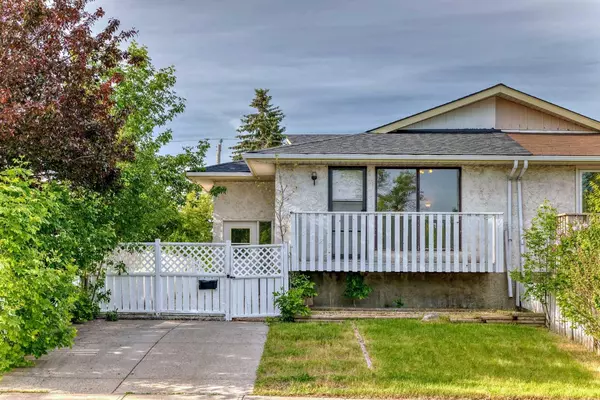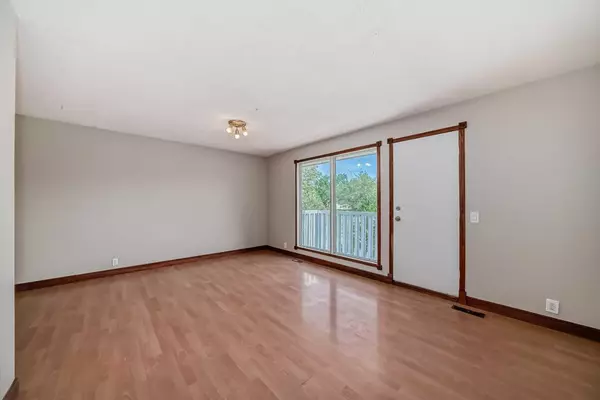For more information regarding the value of a property, please contact us for a free consultation.
Key Details
Sold Price $410,000
Property Type Single Family Home
Sub Type Semi Detached (Half Duplex)
Listing Status Sold
Purchase Type For Sale
Square Footage 963 sqft
Price per Sqft $425
Subdivision Dover
MLS® Listing ID A2142832
Sold Date 06/28/24
Style Bi-Level,Side by Side
Bedrooms 3
Full Baths 2
Originating Board Calgary
Year Built 1975
Annual Tax Amount $2,088
Tax Year 2024
Lot Size 3,153 Sqft
Acres 0.07
Property Description
Calling all investors and first time homebuyers! This property presents an amazing opportunity with its illegal suite in the basement, complete with a separate entrance, kitchen, laundry facilities and the new roof, new basement flooring, new back fence & gate, a kitchen and a 3-piece bathroom, offering flexibility to either live up or rent down, or rent out both units. Upstairs, the main living area includes one generously sized bedroom (can be converted back to 2 bedrooms) and a 4-piece bathroom, providing comfortable accommodation. Enjoy the convenience of a balcony just outside the front of the home, perfect for relaxing and enjoying fresh air. The location is ideal with grocery stores, restaurants, parks, and schools nearby, catering to all daily needs and activities for families of all ages. Transportation is made easy with bus stops within a short walking distance and this homes close proximity to the LRT station, ensuring seamless commuting options.
Location
Province AB
County Calgary
Area Cal Zone E
Zoning R-C2
Direction N
Rooms
Basement Separate/Exterior Entry, Finished, Full, Suite
Interior
Interior Features Separate Entrance
Heating Forced Air, Natural Gas
Cooling None
Flooring Laminate, Tile
Appliance Dryer, Electric Cooktop, Electric Stove, Refrigerator, Washer
Laundry In Basement, Main Level
Exterior
Garage Off Street, Parking Pad
Garage Description Off Street, Parking Pad
Fence Fenced
Community Features Park, Playground, Schools Nearby, Shopping Nearby
Roof Type Asphalt Shingle
Porch See Remarks
Lot Frontage 9.76
Parking Type Off Street, Parking Pad
Exposure N
Total Parking Spaces 2
Building
Lot Description See Remarks
Foundation Poured Concrete
Architectural Style Bi-Level, Side by Side
Level or Stories Bi-Level
Structure Type Stucco
Others
Restrictions None Known
Tax ID 91194270
Ownership Private
Read Less Info
Want to know what your home might be worth? Contact us for a FREE valuation!

Our team is ready to help you sell your home for the highest possible price ASAP
GET MORE INFORMATION




