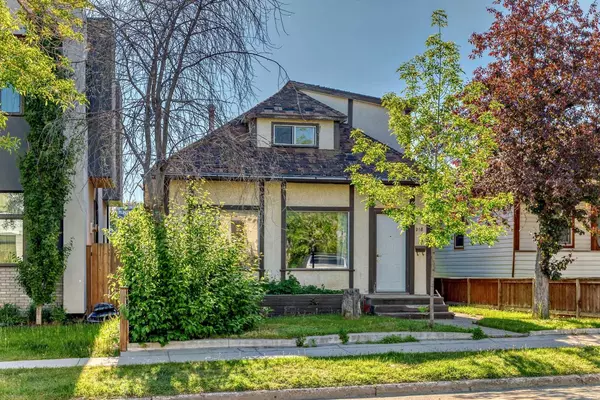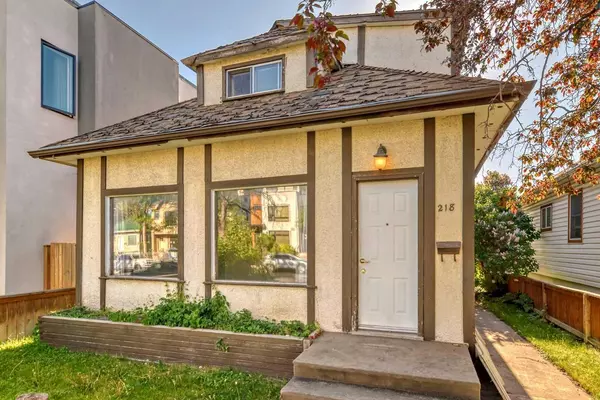For more information regarding the value of a property, please contact us for a free consultation.
Key Details
Sold Price $601,000
Property Type Single Family Home
Sub Type Detached
Listing Status Sold
Purchase Type For Sale
Square Footage 1,446 sqft
Price per Sqft $415
Subdivision Bridgeland/Riverside
MLS® Listing ID A2140656
Sold Date 06/28/24
Style 2 Storey
Bedrooms 3
Full Baths 2
Originating Board Calgary
Year Built 1913
Annual Tax Amount $3,544
Tax Year 2024
Lot Size 3,519 Sqft
Acres 0.08
Property Description
Whether you are a flipper, looking to do an infill, or want to create your dream home, this could be your gem. This house is situated on the most desired street in Bridgeland. It is just off the main Bridgeland strip, five lots down from the Bridgeland Market, and is surrounded by multi-million dollar properties.
As you walk into your new home, you have a big, bright living area to your right, filled with sunlight. As you walk down the hall, you have display space as you enter your kitchen. Past that, you have a full bathroom with an enchanting bathtub and another bonus room looking into your backyard. Upstairs, you have three generous-sized rooms and another full bathroom. Downstairs, you have room to create a great lounge area to relax after work, as well as another potential bedroom.
The interior of this home has a lot of charm and, with some upgrades, could easily transform into a dream home. In the backyard, you have a double detached garage. This home has a lot of potential and is a must-see.
Location
Province AB
County Calgary
Area Cal Zone Cc
Zoning DC
Direction W
Rooms
Basement Full, Partially Finished
Interior
Interior Features See Remarks
Heating Forced Air, Natural Gas
Cooling None
Flooring Carpet, Tile
Appliance Gas Stove, Refrigerator, Window Coverings
Laundry Main Level
Exterior
Garage Double Garage Detached
Garage Spaces 2.0
Garage Description Double Garage Detached
Fence Fenced
Community Features Park, Schools Nearby, Shopping Nearby
Roof Type Asphalt Shingle
Porch Rear Porch
Lot Frontage 31.99
Parking Type Double Garage Detached
Total Parking Spaces 2
Building
Lot Description Back Yard
Foundation Poured Concrete
Architectural Style 2 Storey
Level or Stories Two
Structure Type Stucco,Vinyl Siding,Wood Frame
Others
Restrictions Restrictive Covenant
Tax ID 91564088
Ownership Private
Read Less Info
Want to know what your home might be worth? Contact us for a FREE valuation!

Our team is ready to help you sell your home for the highest possible price ASAP
GET MORE INFORMATION




