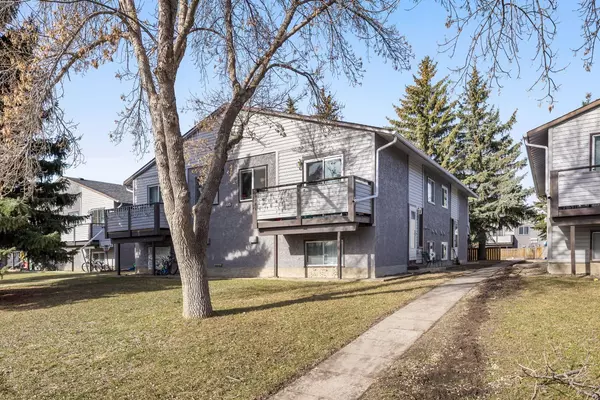For more information regarding the value of a property, please contact us for a free consultation.
Key Details
Sold Price $305,000
Property Type Townhouse
Sub Type Row/Townhouse
Listing Status Sold
Purchase Type For Sale
Square Footage 539 sqft
Price per Sqft $565
Subdivision Heritage Okotoks
MLS® Listing ID A2122235
Sold Date 06/28/24
Style Bi-Level
Bedrooms 3
Full Baths 1
Condo Fees $258
Originating Board Calgary
Year Built 1981
Annual Tax Amount $1,373
Tax Year 2023
Property Description
Investors Alert .. No work needed and Low condo fees that take care of the outside yard and maintenance! The Ideal property at an affordable price in a great location! This Bi-Level condo project consists of 4 Plexes and this unit location is great as it faces the street. The condition is fantastic with a complete Reno about 4 years ago of approximately $140K. The Kitchen had a total replacement with cabinets to the ceiling, all of the appliances and fixtures, all new lights, paint, flooring and the 4 piece bathroom including all fixtures and floors. The Comfort and economy of a high efficient furnace even adds more to this property. With some new windows, High quality laminate, Vinyl Tile, Lino, New trims and doors throughout, and modern knock down ceilings there is nothing else needed! The warm morning sun greets you and your coffee on the front deck to start the day! Existing tenants are long term fantastic people and would like to stay for many years to come. Current lease is until Dec 31/24 and must be assumed by the buyer. Great location close to everything you need!
Location
Province AB
County Foothills County
Zoning NC
Direction E
Rooms
Basement Finished, Full
Interior
Interior Features Ceiling Fan(s), No Animal Home, No Smoking Home, Primary Downstairs, Walk-In Closet(s)
Heating High Efficiency, Natural Gas
Cooling None
Flooring Carpet, Laminate, Vinyl
Appliance Dishwasher, Electric Stove, Microwave Hood Fan, Refrigerator, Washer/Dryer, Window Coverings
Laundry In Basement
Exterior
Garage Alley Access, Assigned, Stall
Garage Description Alley Access, Assigned, Stall
Fence None
Community Features Shopping Nearby, Sidewalks, Street Lights, Walking/Bike Paths
Amenities Available Parking
Roof Type Asphalt Shingle
Porch Balcony(s)
Parking Type Alley Access, Assigned, Stall
Exposure E
Total Parking Spaces 1
Building
Lot Description Back Lane, Front Yard, Landscaped
Foundation Poured Concrete
Architectural Style Bi-Level
Level or Stories Bi-Level
Structure Type Stucco,Vinyl Siding,Wood Frame
Others
HOA Fee Include Insurance,Maintenance Grounds,Parking,Professional Management,Reserve Fund Contributions,Snow Removal,Trash
Restrictions Pet Restrictions or Board approval Required
Tax ID 84564827
Ownership Private
Pets Description Restrictions
Read Less Info
Want to know what your home might be worth? Contact us for a FREE valuation!

Our team is ready to help you sell your home for the highest possible price ASAP
GET MORE INFORMATION




