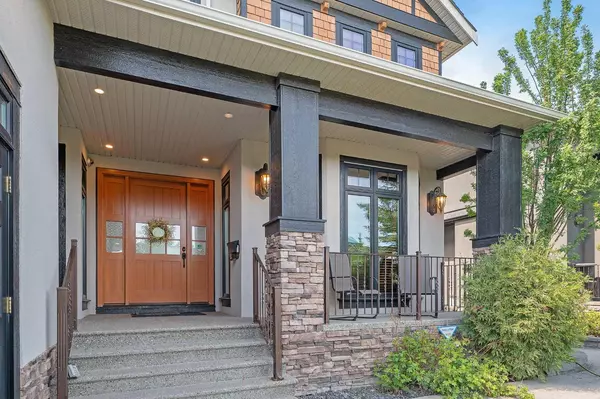For more information regarding the value of a property, please contact us for a free consultation.
Key Details
Sold Price $2,100,000
Property Type Single Family Home
Sub Type Detached
Listing Status Sold
Purchase Type For Sale
Square Footage 4,369 sqft
Price per Sqft $480
Subdivision Aspen Woods
MLS® Listing ID A2141111
Sold Date 06/28/24
Style 2 Storey
Bedrooms 6
Full Baths 4
Half Baths 3
HOA Fees $35/ann
HOA Y/N 1
Originating Board Calgary
Year Built 2007
Annual Tax Amount $14,009
Tax Year 2024
Lot Size 9,386 Sqft
Acres 0.22
Property Description
This elegant & expansive estate home in Aspen Woods offers 4+2 bedrooms, 4 full baths, 3 half baths & nearly 6500 sq ft of developed living space including a FULLY DEVELOPED WALK-OUT BASEMENT. A grand foyer with towering ceiling leads to a formal sitting room anchored by a feature fireplace & built-ins on the right & large formal dining room on the left. Entering the main living area, a double-sided fireplace divides a large living room & stunning chef’s kitchen tastefully finished with granite counter tops, large island/eating bar, tons of storage space (including a butler’s pantry), stainless steel appliance package & casual eating area. Just off the kitchen is a welcoming family/sun room surrounded by windows on 3 sides. Completing the main level are a handy mudroom & two-2 piece powder rooms. A majestic staircase leads to the second level hosting a large loft area with built-in desk & shelving, 4 generously sized bedrooms (2 with private ensuites including steam showers) & a 4 piece bath. The sizeable primary suite is a true sanctuary & boasts a double sided fireplace, sitting area, large walk-in closet & luxurious 5 piece ensuite with dual sinks, relaxing jetted tub & oversized steam shower. Features of the fully developed walk-out basement include a large recreation/family room with fireplace & wet bar/kitchenette, theatre room, 2 additional bedrooms, a 4 piece bath with dry sauna plus a 2 piece powder room. Other notable features include an elevator that provides effortless access to all 3 levels, built-in speakers, central air conditioning & numerous skylights for plenty of natural light. Outside, enjoy the sunny west facing back yard with upper deck, patio & private basketball/sport court as well as a triple attached front garage with heated floors. This well-appointed home is located close to excellent schools, parks, shopping, public transit & has easy access to 17th Avenue & Stoney Trail.
Location
Province AB
County Calgary
Area Cal Zone W
Zoning R-1
Direction E
Rooms
Basement Finished, Full, Walk-Out To Grade
Interior
Interior Features Bookcases, Breakfast Bar, Built-in Features, Ceiling Fan(s), Central Vacuum, Chandelier, Closet Organizers, Crown Molding, Double Vanity, Elevator, Granite Counters, High Ceilings, Jetted Tub, Kitchen Island, Pantry, Recessed Lighting, Sauna, Skylight(s), Soaking Tub, Vaulted Ceiling(s), Walk-In Closet(s), Wet Bar, Wired for Sound
Heating In Floor, Forced Air
Cooling Central Air
Flooring Carpet, Hardwood, Tile
Fireplaces Number 5
Fireplaces Type Gas
Appliance Built-In Oven, Central Air Conditioner, Dishwasher, Dryer, Garage Control(s), Garburator, Gas Cooktop, Humidifier, Microwave, Range Hood, Washer, Water Softener, Window Coverings
Laundry In Basement, Sink
Exterior
Garage Heated Garage, Insulated, Oversized, Triple Garage Attached
Garage Spaces 3.0
Garage Description Heated Garage, Insulated, Oversized, Triple Garage Attached
Fence Fenced
Community Features Park, Playground, Schools Nearby, Shopping Nearby, Sidewalks, Street Lights
Amenities Available None
Roof Type Asphalt Shingle
Porch Deck, Patio
Lot Frontage 68.34
Parking Type Heated Garage, Insulated, Oversized, Triple Garage Attached
Total Parking Spaces 3
Building
Lot Description Back Yard, Front Yard, Lawn, Landscaped, Rectangular Lot
Foundation Poured Concrete
Architectural Style 2 Storey
Level or Stories Two
Structure Type Cedar,Stone,Stucco,Wood Frame
Others
Restrictions Easement Registered On Title,Restrictive Covenant,Utility Right Of Way
Tax ID 91517814
Ownership Private
Read Less Info
Want to know what your home might be worth? Contact us for a FREE valuation!

Our team is ready to help you sell your home for the highest possible price ASAP
GET MORE INFORMATION




