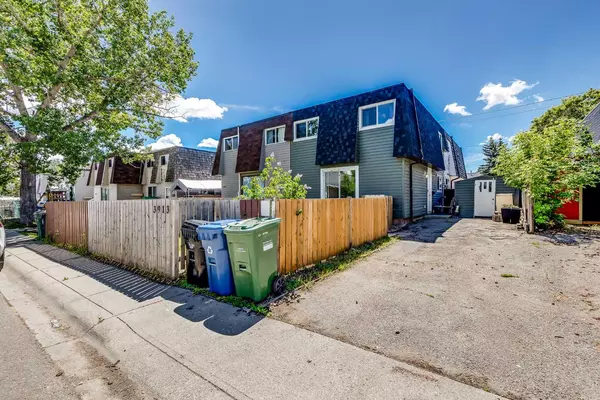For more information regarding the value of a property, please contact us for a free consultation.
Key Details
Sold Price $355,000
Property Type Townhouse
Sub Type Row/Townhouse
Listing Status Sold
Purchase Type For Sale
Square Footage 1,067 sqft
Price per Sqft $332
Subdivision Dover
MLS® Listing ID A2144858
Sold Date 06/28/24
Style 2 Storey,Side by Side
Bedrooms 3
Full Baths 2
Originating Board Calgary
Year Built 1970
Annual Tax Amount $1,475
Tax Year 2024
Lot Size 1,732 Sqft
Acres 0.04
Lot Dimensions 9.61 x 16.75 meters
Property Description
No condo fees! This attractive 2-story, 3-bedroom unit with over 1400 sq.ft. of finished living space, has laminate flooring throughout, and features a large living room with a sliding patio door leading to your fully fenced front yard, perfect for barbecues and entertaining. There are two 4-piece bathrooms. The one upstairs has a deep tub for a relaxing soak, and a 3-jet showerhead with wand. The basement bathroom features, a ceramic tile floor and a tub with rainfall showerhead and wand. The fully renovated kitchen features granite countertops, and an included large storage unit along one wall. The basement has a large rec room. At the end of the two car driveway you’ll find a large shed for all of your storage needs. This home has been freshly painted, and is ready for you to move in. Other recent upgrades include: high efficiency Amana furnace installed in 2017, new roof membrane installed in 2020, new power panel installed in 2016, newer appliances including a Samsung oven in 2020, and an LG top load HE washer in 2024. Close to a large park, all levels of school, transit, and shopping, this is a perfect first home! What are you waiting for? Book your showing today!
Location
Province AB
County Calgary
Area Cal Zone E
Zoning M-C1
Direction N
Rooms
Basement Finished, Full
Interior
Interior Features Granite Counters, No Smoking Home, Recessed Lighting
Heating High Efficiency, Natural Gas
Cooling None
Flooring Ceramic Tile, Laminate
Appliance Dryer, Electric Stove, Range Hood, Refrigerator, Washer
Laundry In Basement
Exterior
Garage Asphalt, Driveway, Off Street, Stall
Garage Description Asphalt, Driveway, Off Street, Stall
Fence Fenced
Community Features Park, Playground, Schools Nearby, Shopping Nearby
Roof Type Membrane
Porch Patio
Lot Frontage 31.53
Parking Type Asphalt, Driveway, Off Street, Stall
Exposure N
Total Parking Spaces 2
Building
Lot Description Lawn, Level, Rectangular Lot
Foundation Poured Concrete
Architectural Style 2 Storey, Side by Side
Level or Stories Two
Structure Type Vinyl Siding,Wood Frame
Others
Restrictions Utility Right Of Way
Tax ID 91627677
Ownership Private
Read Less Info
Want to know what your home might be worth? Contact us for a FREE valuation!

Our team is ready to help you sell your home for the highest possible price ASAP
GET MORE INFORMATION




