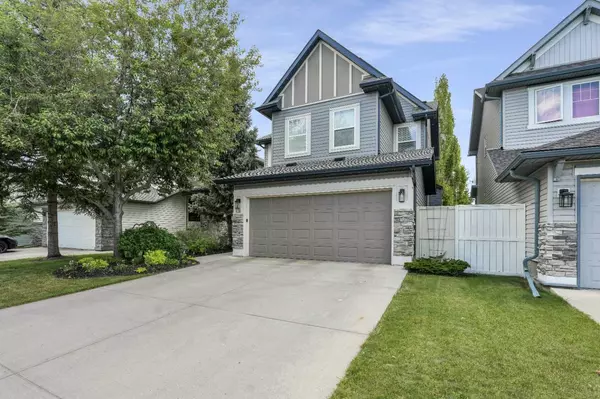For more information regarding the value of a property, please contact us for a free consultation.
Key Details
Sold Price $735,000
Property Type Single Family Home
Sub Type Detached
Listing Status Sold
Purchase Type For Sale
Square Footage 1,757 sqft
Price per Sqft $418
Subdivision Chaparral
MLS® Listing ID A2141936
Sold Date 06/27/24
Style 2 Storey
Bedrooms 3
Full Baths 3
Half Baths 1
HOA Fees $29/ann
HOA Y/N 1
Originating Board Calgary
Year Built 2000
Annual Tax Amount $3,800
Tax Year 2024
Lot Size 3,788 Sqft
Acres 0.09
Property Description
Step into this stunning, magazine-worthy home that combines timeless elegance with modern upgrades. This pristine home showcases high-end improvements and meticulous maintenance. The first thing you’ll notice is how bright and airy this home is thanks to the additional windows added to the builder’s original plan, flooding the home with natural light. Other luxury finishes include 3 fireplaces, one in each living space for warmth and ambiance; stone countertops, full height backsplash and stainless steel appliances in the kitchen for a sophisticated touch; modern and stylish renovated bathrooms; elegant designer light fixtures that add a touch of glamour to every space; custom designer window treatments that elevate the aesthetic; summer comfort with central air conditioning. The excellence extends to the exterior with stunning curb appeal. The beautiful landscaping serves to complement the recently replaced siding and roofing, and the permanent Watts Lighting let's you create whatever ambiance suits the occasion. The backyard boasts a very large acid-stained concrete patio and maintenance-free artificial turf lawn, and more beautiful trees and garden beds. If you think the interior of this home is pristine, you’ll find the finished attached garage impeccably clean and boasting custom cabinetry and tire storage, ideal for any car enthusiast. Located on a quiet street, this home is close to a playpark and within a 10-minute walk to one of 2 local elementary schools. Don’t forget your access to Chaparral’s lake park, offering a beach, boating, fishing, tennis, playgrounds, and sports courts for you to take advantage of this summer. In the winter, the park transforms into a winter wonderland with skating, hockey, tobogganing, and ice fishing. Don't miss the chance to own this rare gem. Experience the elegance and charm for yourself!
Location
Province AB
County Calgary
Area Cal Zone S
Zoning R-1
Direction S
Rooms
Basement Finished, Full
Interior
Interior Features Double Vanity, Kitchen Island, Open Floorplan, Pantry, Soaking Tub, Stone Counters, Storage
Heating Forced Air, Natural Gas
Cooling Central Air
Flooring Carpet, Laminate
Fireplaces Number 3
Fireplaces Type Basement, Gas, Great Room, Mantle, Other, Stone
Appliance Central Air Conditioner, Dishwasher, Dryer, Electric Stove, Freezer, Garage Control(s), Microwave, Refrigerator, See Remarks, Washer
Laundry Lower Level
Exterior
Garage Double Garage Attached, Driveway
Garage Spaces 2.0
Garage Description Double Garage Attached, Driveway
Fence Fenced
Community Features Clubhouse, Fishing, Gated, Lake, Park, Playground, Schools Nearby, Shopping Nearby, Sidewalks, Street Lights, Tennis Court(s), Walking/Bike Paths
Amenities Available Beach Access
Roof Type Asphalt
Porch Deck, Front Porch, Patio
Lot Frontage 36.09
Parking Type Double Garage Attached, Driveway
Exposure S
Total Parking Spaces 4
Building
Lot Description Back Lane, City Lot, Few Trees, Lawn, Landscaped, Level
Foundation Poured Concrete
Architectural Style 2 Storey
Level or Stories Two
Structure Type Stone,Vinyl Siding
Others
Restrictions None Known
Tax ID 91613482
Ownership Private
Read Less Info
Want to know what your home might be worth? Contact us for a FREE valuation!

Our team is ready to help you sell your home for the highest possible price ASAP
GET MORE INFORMATION




