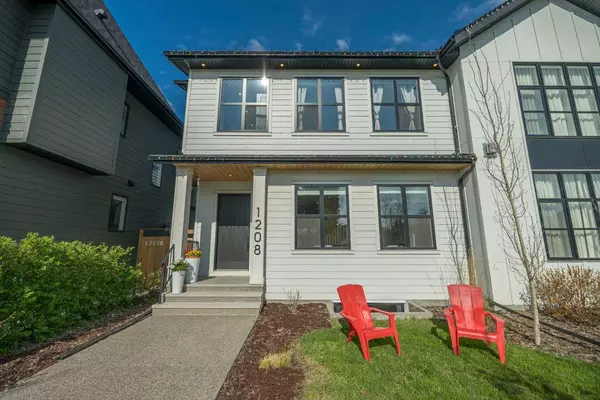For more information regarding the value of a property, please contact us for a free consultation.
Key Details
Sold Price $1,057,500
Property Type Single Family Home
Sub Type Semi Detached (Half Duplex)
Listing Status Sold
Purchase Type For Sale
Square Footage 2,437 sqft
Price per Sqft $433
Subdivision Renfrew
MLS® Listing ID A2132161
Sold Date 06/27/24
Style 2 Storey,Side by Side
Bedrooms 4
Full Baths 3
Half Baths 1
Originating Board Calgary
Year Built 2020
Annual Tax Amount $6,312
Tax Year 2023
Lot Size 3,638 Sqft
Acres 0.08
Property Description
BEAUTIFULLY DESIGNED AND BUILT 4 BED, 3.5 BATH DUPLEX WITH GARAGE AND GREAT INNER CITY LOCATION. Contemporary design, attention to detail and quality finishes are the hallmarks of this stunning home that offers over 2,437.57 sq ft of living space. Located on a quiet street, close to a wealth of inner-city amenities, you also have quick access to major routes and downtown. The open concept main level welcomes you in with a generous foyer, 10’ ceilings, large windows with lots of natural light and light oak hardwood flooring. A spacious living room, with a gas fireplace and built-in cupboard, leads through to a dining area large enough to host family and friends. The beautiful kitchen features white, ceiling height cabinetry, high-end SS appliances including a 6-burner gas cooktop, wall oven and microwave, large island/breakfast bar and quartz countertops. Completing the kitchen is a separate coffee area with pot drawers and shelving, and a walk-in pantry, Adjacent to the kitchen is a breakfast nook, with a powder room to one side and a mudroom with built-in bench and shelving to the other side. A skylight lights the stairs to the upper level where you have 3 spacious bedrooms, including a primary suite with large windows and a spa-like ensuite bathroom, finished with 2 separate vanities, stand-alone tub, glassed-in shower in-floor heat and separate WC. Off the bathroom is a large walk-through closet with a skylight leading through to a well-equipped laundry room with built-in cabinets, sink, drying rack and door to the hallway. Completing this level is a full 5 PC bathroom with a dual sink vanity. The basement level offers a very spacious rec room with a wet bar, large bedroom with walk-in closet, a full 3 PC bathroom and storage. Enjoy summer BBQs and relaxing on the 2 level back deck and fenced yard. The double detached garage has back lane access. Additional features include exposed aggregate walkways and window wells, water filtration system and central A/C. Close to aquatic center, parks, walking trails, schools, Calgary zoo, restaurants, bistros and so much more. View the 3D tour, photos and floor plans and call for a private viewing today!
Location
Province AB
County Calgary
Area Cal Zone Cc
Zoning R-C2
Direction W
Rooms
Basement Finished, Full
Interior
Interior Features Bar, High Ceilings, Kitchen Island
Heating Forced Air, Natural Gas
Cooling Central Air
Flooring Carpet, Ceramic Tile, Hardwood
Fireplaces Number 1
Fireplaces Type Gas
Appliance Built-In Gas Range, Built-In Oven, Central Air Conditioner, Dishwasher, Garage Control(s), Microwave, Range Hood, Refrigerator, Washer/Dryer, Wine Refrigerator
Laundry Laundry Room
Exterior
Garage Double Garage Detached
Garage Spaces 2.0
Garage Description Double Garage Detached
Fence Fenced
Community Features Park, Playground, Shopping Nearby, Sidewalks
Roof Type Asphalt Shingle
Porch Deck, See Remarks
Parking Type Double Garage Detached
Total Parking Spaces 2
Building
Lot Description Landscaped, See Remarks
Foundation Poured Concrete
Architectural Style 2 Storey, Side by Side
Level or Stories Two
Structure Type Composite Siding,Wood Frame
Others
Restrictions None Known
Tax ID 82995653
Ownership Private
Read Less Info
Want to know what your home might be worth? Contact us for a FREE valuation!

Our team is ready to help you sell your home for the highest possible price ASAP
GET MORE INFORMATION




