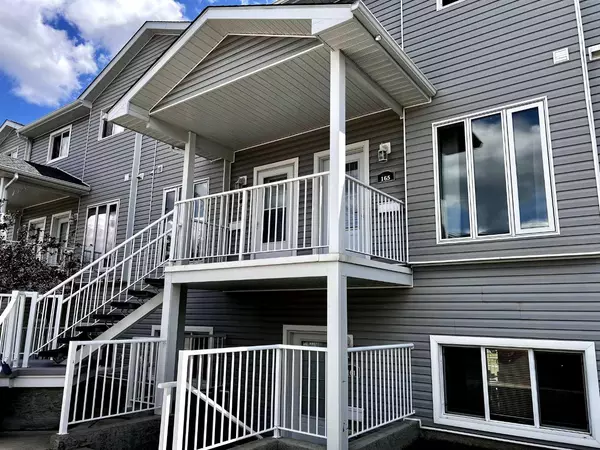For more information regarding the value of a property, please contact us for a free consultation.
Key Details
Sold Price $176,500
Property Type Townhouse
Sub Type Row/Townhouse
Listing Status Sold
Purchase Type For Sale
Square Footage 1,026 sqft
Price per Sqft $172
Subdivision Northeast Crescent Heights
MLS® Listing ID A2142637
Sold Date 06/27/24
Style 2 Storey
Bedrooms 3
Full Baths 1
Half Baths 1
Condo Fees $308
Originating Board Medicine Hat
Year Built 2007
Annual Tax Amount $1,426
Tax Year 2024
Property Description
Discover this meticulously maintained three-bedroom, two-story condo in the picturesque community of Crescent Heights. Upon entering, you'll be greeted by an inviting living room with a spacious entryway. The main floor also features a convenient half bath for added ease. The well-appointed kitchen includes a complete appliance package and flows seamlessly into the dining area, which opens onto a charming deck through patio doors—perfect for relaxing and unwinding. Upstairs, you'll find three comfortable bedrooms, a four-piece bath, and a convenient laundry area. Affordable condo fees cover grounds maintenance, snow removal, and all utilities except electricity. Enjoy the benefit of two parking stalls right out front. This condo's prime location provides easy access to walking trails, playgrounds, shopping, and the Big Marble Go Centre.
Location
Province AB
County Medicine Hat
Zoning R-MD
Direction N
Rooms
Basement None
Interior
Interior Features Storage, Walk-In Closet(s)
Heating Forced Air
Cooling Central Air
Flooring Carpet, Vinyl
Appliance Dishwasher, Dryer, Microwave Hood Fan, Refrigerator, Stove(s), Washer
Laundry In Hall, Upper Level
Exterior
Garage Assigned, Stall
Garage Description Assigned, Stall
Fence None
Community Features Other, Park, Playground, Pool, Schools Nearby, Shopping Nearby, Sidewalks, Street Lights, Tennis Court(s), Walking/Bike Paths
Amenities Available Bicycle Storage
Roof Type Asphalt Shingle
Porch Balcony(s), Front Porch
Parking Type Assigned, Stall
Total Parking Spaces 2
Building
Lot Description Landscaped, Street Lighting, See Remarks
Foundation Poured Concrete
Architectural Style 2 Storey
Level or Stories Two
Structure Type Vinyl Siding
Others
HOA Fee Include Common Area Maintenance,Heat,Maintenance Grounds,Professional Management,Reserve Fund Contributions,Snow Removal,Trash,Water
Restrictions Noise Restriction,Pet Restrictions or Board approval Required
Tax ID 91208682
Ownership Private
Pets Description Restrictions
Read Less Info
Want to know what your home might be worth? Contact us for a FREE valuation!

Our team is ready to help you sell your home for the highest possible price ASAP
GET MORE INFORMATION




