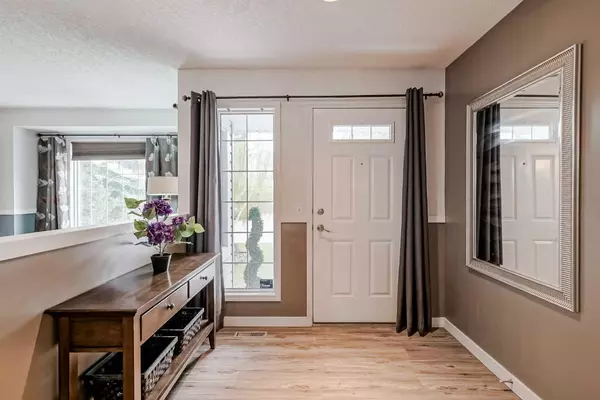For more information regarding the value of a property, please contact us for a free consultation.
Key Details
Sold Price $710,000
Property Type Single Family Home
Sub Type Detached
Listing Status Sold
Purchase Type For Sale
Square Footage 2,339 sqft
Price per Sqft $303
Subdivision Crystalridge
MLS® Listing ID A2139034
Sold Date 06/26/24
Style 2 Storey
Bedrooms 4
Full Baths 3
Half Baths 1
HOA Fees $22/ann
HOA Y/N 1
Originating Board Calgary
Year Built 1997
Annual Tax Amount $4,047
Tax Year 2023
Lot Size 5,909 Sqft
Acres 0.14
Property Description
Discover luxurious living with over 2,300 square feet of meticulously designed space, complete with a fully developed basement and exclusive private lake and beach access. This stunning home features a formal living room and dining room, graced by a cozy gas fireplace. The spacious family room has a second gas fireplace and a large window provides natural lighting and a great view of the south facing landscaped yard. The kitchen boasts ample cabinetry, sleek granite countertops, and nearly new appliances, with a view out to the south facing deck accessed through patio doors from the sunlit dining nook. The main floor is adorned with newly installed elegant luxury vinyl plank (LVP) flooring throughout, complemented by tiled areas in the half bath. Upstairs, you’ll find the master bedroom with a lavish four-piece ensuite equipped with a jet tub and shower, plus a further three generously sized bedrooms, and a four-piece main bathroom. The upper level also includes an office in addition to a convenient laundry area. The sunlit basement, with its large windows, offers versatile space featuring another office/play room or craft room, a three-piece bathroom, and a family room complete with a charming gas wood stove.
Additional highlights of this exceptional home include central air conditioning, a recently updated water tank (2023), water softener (2022), a new roof installed (2020) and gemstone lighting (2023) for added curb appeal. A fully fenced yard, low maintenance landscaped backyard private oasis and a double attached garage complete this awesome family home. Situated in a prime location, this property offers easy access to top-rated schools, numerous parks, recreation facilities, and shopping centers. Enjoy the summer with unparalleled private lake and beach access, and benefit from the seamless connectivity provided by the south-facing backyard and convenient access to green spaces, walking paths and the river valley below.
Location
Province AB
County Foothills County
Zoning R-1
Direction N
Rooms
Basement Finished, Full
Interior
Interior Features Ceiling Fan(s), Central Vacuum, Granite Counters, Kitchen Island, No Smoking Home, Pantry
Heating Forced Air, Natural Gas
Cooling Central Air
Flooring Carpet, Ceramic Tile, Laminate
Fireplaces Number 3
Fireplaces Type Basement, Family Room, Gas, Living Room
Appliance Central Air Conditioner, Dishwasher, Electric Range, Garage Control(s), Range Hood, Refrigerator, Washer/Dryer, Window Coverings
Laundry Main Level
Exterior
Garage Double Garage Attached
Garage Spaces 2.0
Garage Description Double Garage Attached
Fence Fenced
Community Features Lake, Park, Playground, Schools Nearby, Shopping Nearby
Amenities Available Beach Access
Roof Type Asphalt Shingle
Porch Deck
Lot Frontage 54.66
Parking Type Double Garage Attached
Total Parking Spaces 4
Building
Lot Description Back Lane, Back Yard
Foundation Poured Concrete
Architectural Style 2 Storey
Level or Stories Two
Structure Type Vinyl Siding,Wood Frame
Others
Restrictions None Known
Tax ID 84560668
Ownership Private
Read Less Info
Want to know what your home might be worth? Contact us for a FREE valuation!

Our team is ready to help you sell your home for the highest possible price ASAP
GET MORE INFORMATION




