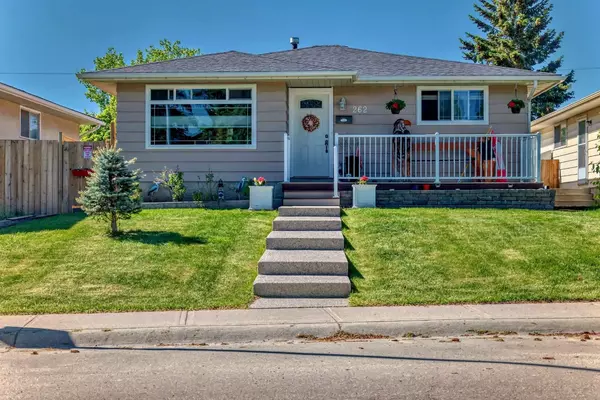For more information regarding the value of a property, please contact us for a free consultation.
Key Details
Sold Price $550,000
Property Type Single Family Home
Sub Type Detached
Listing Status Sold
Purchase Type For Sale
Square Footage 1,004 sqft
Price per Sqft $547
Subdivision Dover
MLS® Listing ID A2139625
Sold Date 06/26/24
Style Bungalow
Bedrooms 4
Full Baths 1
Half Baths 1
Originating Board Calgary
Year Built 1972
Annual Tax Amount $2,776
Tax Year 2024
Lot Size 5,457 Sqft
Acres 0.13
Property Description
Welcome Home! A beautiful renovated bungalow located in the highly desirable and well-established community of Dover. The formal entrance leads to the living room with oversized windows bringing in loads of natural light. The renovated and well appointed kitchen offer lots of counter and cupboard space and looks out to the large backyard. 3 bedrooms up including the spacious primary bedroom and a 4pc bathroom complete this space. Downstairs you will find a large rec room finished with laminate flooring and a 2pc bathroom, bedroom/ den and lots of storage. The large south facing backyard is a perfect space to relax in the summer months. The property includes a heated double garage, ideal for cold winters, along with an RV pad for additional parking or storage needs. Upgrades include a large high efficiency hot water tank and new shingles on both the roof and garage. Steps away from a playground and convenient access to schools, parks, shopping centers, and public transportation. Don’t miss this opportunity and call for your viewing today!
Location
Province AB
County Calgary
Area Cal Zone E
Zoning R-C1
Direction N
Rooms
Basement Finished, Full
Interior
Interior Features See Remarks, Storage
Heating Forced Air
Cooling None
Flooring Hardwood, Laminate
Appliance Dishwasher, Dryer, Garage Control(s), Refrigerator, Stove(s), Washer
Laundry In Basement
Exterior
Garage Double Garage Detached, Parking Pad
Garage Spaces 2.0
Garage Description Double Garage Detached, Parking Pad
Fence Fenced
Community Features Playground, Schools Nearby, Shopping Nearby, Street Lights
Roof Type Asphalt Shingle
Porch Deck, Patio
Lot Frontage 40.36
Parking Type Double Garage Detached, Parking Pad
Total Parking Spaces 3
Building
Lot Description Back Lane, Back Yard, Landscaped
Foundation Poured Concrete
Architectural Style Bungalow
Level or Stories One
Structure Type Metal Siding ,Wood Frame
Others
Restrictions None Known
Tax ID 91232652
Ownership Private
Read Less Info
Want to know what your home might be worth? Contact us for a FREE valuation!

Our team is ready to help you sell your home for the highest possible price ASAP
GET MORE INFORMATION




