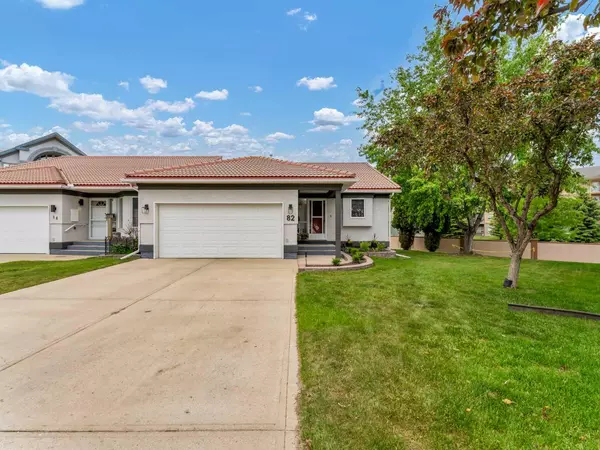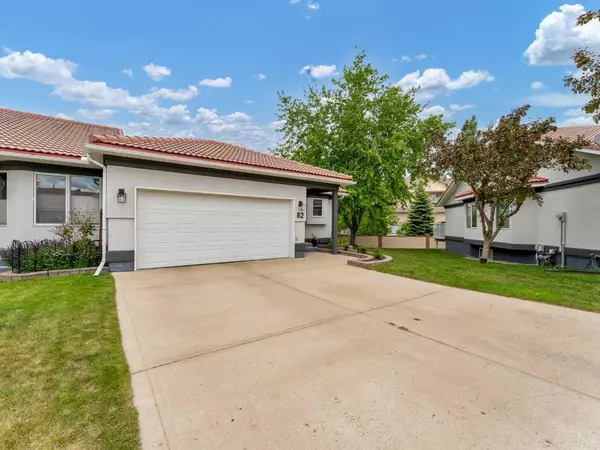For more information regarding the value of a property, please contact us for a free consultation.
Key Details
Sold Price $429,000
Property Type Townhouse
Sub Type Row/Townhouse
Listing Status Sold
Purchase Type For Sale
Square Footage 1,168 sqft
Price per Sqft $367
Subdivision Southview-Park Meadows
MLS® Listing ID A2139969
Sold Date 06/25/24
Style Bungalow,Side by Side
Bedrooms 3
Full Baths 3
Condo Fees $432
Originating Board Medicine Hat
Year Built 1994
Annual Tax Amount $3,430
Tax Year 2024
Lot Size 7,664 Sqft
Acres 0.18
Property Description
This triplex end unit bungalow is a gem, boasting a sleek and modern design that's move-in ready, with 1168 square feet of living space on the main floor. Step into the newly updated space and you're greeted by contemporary finishes throughout.
The heart of the home, the kitchen, shines with a brand new appliance package complemented by a stylish quartz countertop and backsplash. Natural light floods the space, accented by chic window coverings. The adjacent living room features a new fireplace surround, creating a cozy focal point for relaxation.
Also on the main floor are two bedrooms offer comfort with plush new carpeting, while the main floor laundry room adds convenience. The main bathroom showcases a rejuvenated 4-piece layout with tasteful tile accents around the tub/shower combination. The primary bedroom boasts a private 3-piece ensuite.
Descending to the lower level, discover a versatile third bedroom, perfect for guests or a home office. Two storage rooms ensure ample space for organization, while a fresh 3-piece bathroom with a walk-in shower adds a touch of luxury. The spacious den offers endless possibilities, whether for entertainment or productivity. The lower level also features plenty of storage and a very spacious family room.
Abundant windows throughout the basement flood the space with natural light, enhancing the inviting atmosphere. The brand new furnace and hot water tank provide peace of mind for years to come.
Throughout the entire home, a neutral black and light grey color scheme exudes sophistication, while oak hardwood floors and kitchen cabinets infuse warmth and timeless elegance. The entire home has been painted, and new light fixtures, hardware and trim are found throughout the home.
Outside, a brand new screen-enclosed deck and lower patio area beckon for outdoor enjoyment, offering the perfect setting for al fresco dining or simply basking in the sun.
This completely updated bare-land condo offers a turnkey solution for modern living, blending comfort, style, and functionality seamlessly. Don't miss the opportunity to make this your new home sweet home. Park Meadows Estates is a 55+ community that is pet-friendly (with restrictions, 1 cat or dog per household). The walking paths and beautiful 4-season park can be enjoyed all year round. Condo fees are $432/month and include common area maintenance, landscape and snow removal, insurance and reserve fund contributions.
Location
Province AB
County Medicine Hat
Zoning R-LD
Direction SE
Rooms
Basement Finished, Full
Interior
Interior Features High Ceilings, Quartz Counters, Vaulted Ceiling(s), Walk-In Closet(s)
Heating High Efficiency, Forced Air
Cooling Central Air
Flooring Carpet, Hardwood, Vinyl
Fireplaces Number 1
Fireplaces Type Gas
Appliance Dishwasher, Dryer, Garage Control(s), Microwave Hood Fan, Refrigerator, Stove(s), Washer, Window Coverings
Laundry Laundry Room, Main Level
Exterior
Garage Double Garage Attached
Garage Spaces 2.0
Garage Description Double Garage Attached
Fence Partial
Community Features Clubhouse, Park, Shopping Nearby, Sidewalks, Street Lights, Walking/Bike Paths
Amenities Available Clubhouse, Recreation Facilities, RV/Boat Storage, Snow Removal
Roof Type Clay Tile
Porch Deck, Patio, Screened
Lot Frontage 28.61
Parking Type Double Garage Attached
Total Parking Spaces 2
Building
Lot Description Backs on to Park/Green Space, Lawn, Low Maintenance Landscape, Landscaped, Level, Underground Sprinklers
Foundation Poured Concrete
Architectural Style Bungalow, Side by Side
Level or Stories One
Structure Type Stucco
Others
HOA Fee Include Amenities of HOA/Condo,Common Area Maintenance,Insurance,Reserve Fund Contributions,Snow Removal
Restrictions Adult Living,Pet Restrictions or Board approval Required,Pets Allowed
Tax ID 91491796
Ownership Private
Pets Description Restrictions, Yes
Read Less Info
Want to know what your home might be worth? Contact us for a FREE valuation!

Our team is ready to help you sell your home for the highest possible price ASAP
GET MORE INFORMATION




