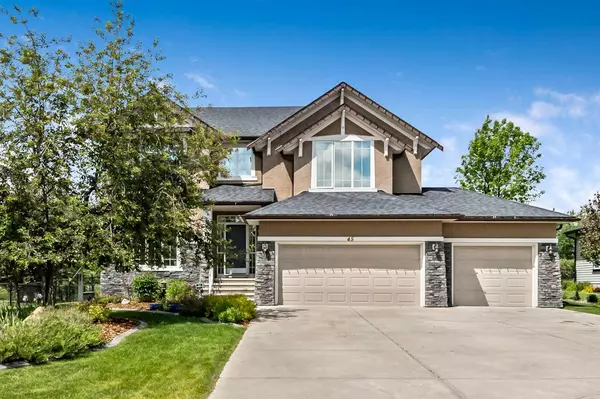For more information regarding the value of a property, please contact us for a free consultation.
Key Details
Sold Price $1,115,000
Property Type Single Family Home
Sub Type Detached
Listing Status Sold
Purchase Type For Sale
Square Footage 2,588 sqft
Price per Sqft $430
Subdivision Air Ranch
MLS® Listing ID A2142224
Sold Date 06/24/24
Style 2 Storey
Bedrooms 4
Full Baths 3
Half Baths 1
Condo Fees $75
Originating Board Calgary
Year Built 2004
Annual Tax Amount $6,491
Tax Year 2023
Lot Size 0.323 Acres
Acres 0.32
Property Description
Discover the perfect blend of luxury and comfort in this beautiful 2 story home located on one of the best lots in all of Okotoks in the highly desirable community of Air Ranch and backing onto the second hole of the Crystal Ridge Golf Course, surrounded by mature, beautiful trees. This exceptional property, situated on almost 1/3 of an acre and tucked off the main road, offers
breathtaking views, a huge composite deck (25’8” x 21’6”), custom fire pit, and underground sprinklers. As a former show home, this property boasts exceptional design and attention to detail with a spacious 2588 sq ft of meticulously maintained living space above grade, ready for you to move in and enjoy. Features of the main floor include a front Office with French doors, perfect for remote work or managing household tasks, a formal dining room, ideal for hosting family dinners and entertaining guests, a huge kitchen featuring granite counter tops, a walk-through pantry, oversized island with raised eating bar, bright breakfast nook, and new
KitchenAid appliances, and a spacious living room with gas fireplace, and stone detailing, filled with abundant natural light from large west-facing windows. Upstairs you will find a large bonus room featuring built-in shelving for ample storage and display, a master suite with a walk-in closet with custom-built shelving and a stunning ensuite. Two more bedrooms, a full bath, and a laundry room complete the upstairs. The basement is fully developed, offering an additional 932.49 sq ft of living space, including a large bedroom with custom closet, full bath, wet bar, murphy bed, great family room and tons of storage – perfect for entertaining and accommodating guests. The triple heated garage offers plenty of space for vehicles, toys and projects. This home is perfect for couples or families looking for comfort, luxury and a welcoming neighborhood.
Don't miss this opportunity to own a beautiful home with golf course views and exceptional features. Schedule a viewing today and experience the perfect blend of elegance and comfort.
Location
Province AB
County Foothills County
Zoning TN
Direction E
Rooms
Other Rooms 1
Basement Finished, Full
Interior
Interior Features Bookcases, High Ceilings
Heating Forced Air
Cooling Central Air
Flooring Carpet, Concrete, Hardwood
Fireplaces Number 1
Fireplaces Type Family Room, Gas, Mantle, Stone
Appliance Dishwasher, Dryer, Electric Stove, Garage Control(s), Garburator, Range Hood, Refrigerator, Washer, Water Softener, Window Coverings
Laundry Upper Level
Exterior
Garage Triple Garage Attached
Garage Spaces 1.0
Garage Description Triple Garage Attached
Fence Fenced
Community Features Golf, Sidewalks, Street Lights
Amenities Available Other
Roof Type Asphalt Shingle
Porch Deck
Lot Frontage 16.25
Parking Type Triple Garage Attached
Total Parking Spaces 6
Building
Lot Description Back Yard, Backs on to Park/Green Space, Front Yard, Lawn, Landscaped, Many Trees, On Golf Course
Foundation Poured Concrete
Architectural Style 2 Storey
Level or Stories Two
Structure Type Stone,Stucco,Wood Frame
Others
HOA Fee Include Amenities of HOA/Condo
Restrictions Easement Registered On Title,Restrictive Covenant,Utility Right Of Way
Tax ID 84563914
Ownership Private
Pets Description Yes
Read Less Info
Want to know what your home might be worth? Contact us for a FREE valuation!

Our team is ready to help you sell your home for the highest possible price ASAP
GET MORE INFORMATION




