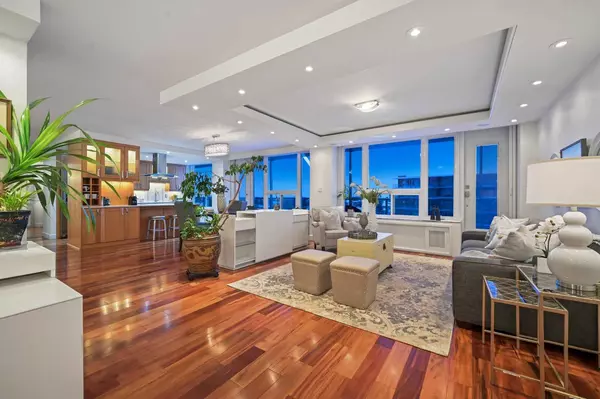For more information regarding the value of a property, please contact us for a free consultation.
Key Details
Sold Price $712,570
Property Type Condo
Sub Type Apartment
Listing Status Sold
Purchase Type For Sale
Square Footage 1,512 sqft
Price per Sqft $471
Subdivision Rideau Park
MLS® Listing ID A2136104
Sold Date 06/23/24
Style High-Rise (5+)
Bedrooms 2
Full Baths 2
Condo Fees $1,396/mo
Originating Board Calgary
Year Built 1958
Annual Tax Amount $3,525
Tax Year 2023
Property Description
It's pool season. Take the plunge and VIEW FIRST. Stunning 2 bedroom, 2 bathroom condo boasts 1,513 square feet of MODERN, RENOVATED living space. Move-in ready and waiting for you! The BRIGHT Livingroom and Dining space showcases an OPEN FLOOR PLAN that lends itself to elegant entertaining and comfortable living. Brazilian Tigerwood Engineered Hardwood flowing throughout. Indulge your CULINARY passions in this kitchen designed for cooking. MAPLE CABINETRY with inset Glass Reed Panels, Full Height TILE Backsplash, QUARTZ WATERFALL. COUNTERTOPS, Kitchen Aid Appliances. Smartly designed layout with ample storage space. Enjoy the spacious and comfortable generously-sized bedrooms with Custom Black Out Blinds with Ambient Lighting. BATHROOMS, a 3 Piece ENSUITE features a Glass Enclosed Shower. The Main 4 piece Bathroom - Wall Tiles, MARBLE FLOORING and Jetted Tub. So many other FEATURES to be discovered. SUN WORSHIPPERS check out the 64' SOUTH facing deck. DIVE into relaxation at Outdoor POOL Lounging area. Two storage lockers and Inside Parking Stall. Cat and Dog Friendly. No size or weight restrictions. Dog walking trail nearby. Easy access to walking and biking paths along the Elbow River. Renfrew House is part of the Rideau Towers development located in a 13 acre Park like setting bordering on the communities of Roxboro and Parkhill overlooking the Elbow River. A very sought after Inner City Location. Enjoy an idyllic setting close to Downtown with quick access to Vibrant Shops, Restaurants of Mission and 17th Ave. A must see.
Location
Province AB
County Calgary
Area Cal Zone Cc
Zoning M-H2
Direction S
Interior
Interior Features Bookcases, Built-in Features, Closet Organizers, Jetted Tub, No Smoking Home, Open Floorplan, Quartz Counters, Recessed Lighting, See Remarks, Separate Entrance, Vinyl Windows, Walk-In Closet(s)
Heating Baseboard, Hot Water, Natural Gas
Cooling None
Flooring Ceramic Tile, Hardwood, Marble
Appliance Built-In Oven, Dishwasher, Dryer, Electric Cooktop, Microwave, Range Hood, Refrigerator, Washer, Window Coverings
Laundry In Unit, Sink
Exterior
Garage Assigned, Parkade, Stall
Garage Description Assigned, Parkade, Stall
Community Features Pool, Schools Nearby, Shopping Nearby, Sidewalks, Street Lights, Walking/Bike Paths
Amenities Available Coin Laundry, Elevator(s), Outdoor Pool, Visitor Parking
Porch None
Parking Type Assigned, Parkade, Stall
Exposure S
Total Parking Spaces 1
Building
Story 7
Architectural Style High-Rise (5+)
Level or Stories Single Level Unit
Structure Type Brick,Concrete,Wood Siding
Others
HOA Fee Include Heat,Insurance,Maintenance Grounds,Parking,Professional Management,Reserve Fund Contributions,Sewer,Snow Removal,Trash,Water
Restrictions Board Approval,Pets Allowed
Ownership Private
Pets Description Restrictions, Cats OK, Dogs OK
Read Less Info
Want to know what your home might be worth? Contact us for a FREE valuation!

Our team is ready to help you sell your home for the highest possible price ASAP
GET MORE INFORMATION




