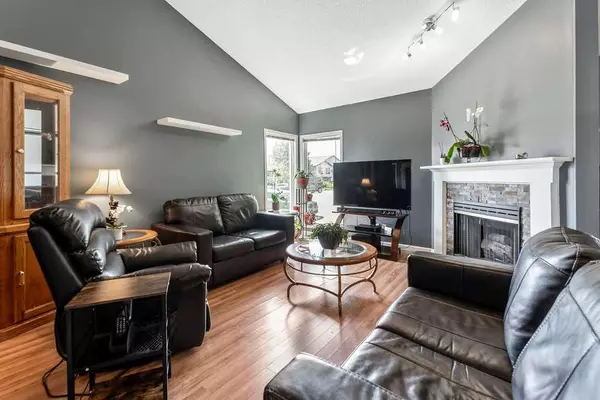For more information regarding the value of a property, please contact us for a free consultation.
Key Details
Sold Price $325,000
Property Type Single Family Home
Sub Type Semi Detached (Half Duplex)
Listing Status Sold
Purchase Type For Sale
Square Footage 1,077 sqft
Price per Sqft $301
Subdivision Maplewood
MLS® Listing ID A2136619
Sold Date 06/19/24
Style 3 Level Split,Side by Side
Bedrooms 2
Full Baths 2
Originating Board Calgary
Year Built 1987
Annual Tax Amount $2,237
Tax Year 2023
Lot Size 4,165 Sqft
Acres 0.1
Property Description
Welcome home to this charming 3-level split nestled in a prime location directly ACROSS FROM A PARK/playground! This delightful abode boasts a fully finished WALK-OUT basement, offering ample space for comfortable living. As you step inside, you're greeted by the inviting ambiance of HIGH CEILINGS accentuating the airy living room and kitchen. The upper level features two bedrooms along with a flex/office area. An updated 4-piece bath adds a touch of modern elegance to the space. The heart of the home lies in the expansive living room adorned with a wood-burning fireplace, perfect for cozy evenings spent with loved ones. The Kitchen offers ample counter space and large cabinets for your pantry + a spacious dining area. Step outside onto the deck from the dining area and soak in serene views of the playground across the street, creating a picturesque backdrop for relaxation. Venture downstairs to discover a spacious rec room area, offering endless possibilities for customization. With the potential to convert into an additional bedroom while retaining a designated family room, this lower level presents limitless opportunities to tailor the space to your preferences. The walk-out access through sliding patio doors opens up to a large deck and massive backyard with lots of space to build a future garage! Another full bathroom, laundry and tons of storage complete this floor. Experience peace of mind with recent updates including newer glass sliding doors, furnace, and hot water tank, all approximately 3 years old. Enhanced by newer light fixtures, fencing, and a front door, this home exudes modern convenience and style. Don't miss your chance to make this exceptional property your own. Schedule a showing today and embrace the epitome of comfortable living in a desirable locale!
Location
Province AB
County Wheatland County
Zoning R2
Direction N
Rooms
Basement Finished, Full, Walk-Out To Grade
Interior
Interior Features Ceiling Fan(s), French Door, High Ceilings, Storage, Walk-In Closet(s)
Heating Forced Air, Natural Gas
Cooling Rough-In
Flooring Laminate, Tile
Fireplaces Number 1
Fireplaces Type Wood Burning
Appliance Dishwasher, Dryer, Electric Stove, Microwave, Refrigerator, Washer, Window Coverings
Laundry In Basement, In Bathroom
Exterior
Garage Off Street, On Street
Garage Description Off Street, On Street
Fence Fenced
Community Features Park, Playground, Schools Nearby, Shopping Nearby, Sidewalks, Street Lights, Walking/Bike Paths
Roof Type Asphalt Shingle
Porch Deck, Patio
Lot Frontage 21.23
Parking Type Off Street, On Street
Total Parking Spaces 2
Building
Lot Description Back Lane, Back Yard, Front Yard, Level
Foundation Wood
Architectural Style 3 Level Split, Side by Side
Level or Stories 3 Level Split
Structure Type Stucco,Wood Frame
Others
Restrictions None Known
Tax ID 84797455
Ownership Private
Read Less Info
Want to know what your home might be worth? Contact us for a FREE valuation!

Our team is ready to help you sell your home for the highest possible price ASAP
GET MORE INFORMATION




