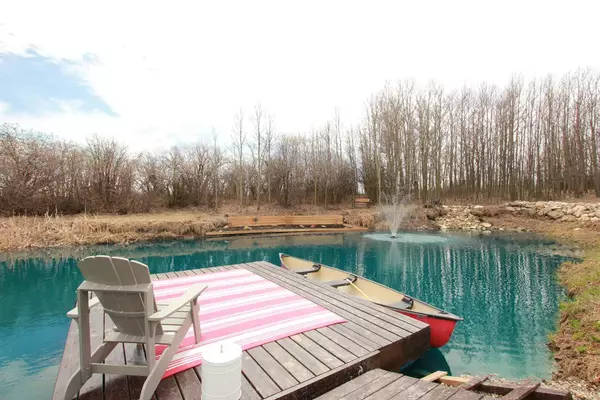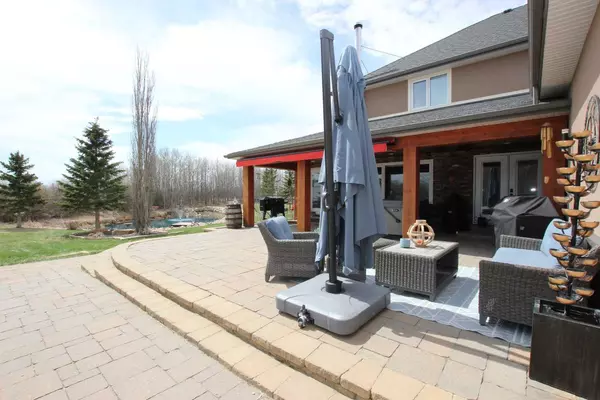For more information regarding the value of a property, please contact us for a free consultation.
Key Details
Sold Price $1,160,000
Property Type Single Family Home
Sub Type Detached
Listing Status Sold
Purchase Type For Sale
Square Footage 2,549 sqft
Price per Sqft $455
MLS® Listing ID A2133196
Sold Date 06/18/24
Style 2 Storey,Acreage with Residence
Bedrooms 4
Full Baths 2
Half Baths 1
Originating Board Calgary
Year Built 1995
Annual Tax Amount $3,444
Tax Year 2023
Lot Size 1.700 Acres
Acres 1.7
Property Description
COUNTRY RETREAT | MOUNTAIN VIEWS | 4 BEDROOMS UP | FULLY DEVELOPED | HEATED GARAGE | GARDEN OFFICE | SPRING-FED POND | DOCK | RECENT RENOVATIONS (2023) | RV PARKING | DUAL GATED DRIVEWAYS | This exceptional 2-storey rural home offers an upgraded interior and an idyllic setting on a fully landscaped acreage just 12 minutes north of Cochrane. The property features a natural spring-fed pond, providing stunning mountain views and a serene atmosphere, perfect for nature lovers and outdoor enthusiasts. Step inside to a warm and inviting living room with beautiful hardwood floors and a cozy wood-burning stove. The adjacent dream kitchen is a chef’s delight, boasting granite countertops, stainless steel appliances, and a custom island ideal for meal preparation and entertaining. Enjoy your meals in the formal dining room with picturesque views of the landscaped yard. The family room, with a gas fireplace, is perfect for relaxing and unwinding. The main floor also includes a spacious mudroom that doubles as a sunroom, a convenient office/study, and a laundry room located just off the heated double attached garage. Upstairs, the primary suite is a true oasis, featuring panoramic views of the Rocky Mountains and a spa-inspired 5-piece ensuite with dual sinks, a huge tub, a massive shower with multi shower heads, and a generously sized walk-in closet. Three more generous-sized bedrooms and a 4-piece main bathroom provide ample space for family and guests. The recently renovated, fully developed basement has an old west-inspired theme bar, offering a unique and entertaining space. The basement also features a large recreation room, perfect for a home gym or movie night. Outside, the manicured yard is a private retreat with a pond, dock, and fire pit, ideal for enjoying the tranquility of nature. Follow the path to find the separate heated garden office, which can also serve as a man-cave/she-shed, crafting area, shop, or home gym. It even has its own separate driveway and parking, making it perfect for a home-based business. Don't miss out on this beautiful acreage property off the beaten trail. Book your private viewing today and experience country living at its finest.
Location
Province AB
County Rocky View County
Zoning CR, A-GEN, AG
Direction E
Rooms
Other Rooms 1
Basement Finished, Full
Interior
Interior Features Breakfast Bar, Built-in Features, Closet Organizers, Double Vanity, Dry Bar, Granite Counters, Kitchen Island, Recessed Lighting, See Remarks, Storage, Vinyl Windows, Walk-In Closet(s), Wired for Data, Wired for Sound
Heating Fireplace(s), Forced Air, Natural Gas
Cooling Full
Flooring Carpet, Ceramic Tile, Hardwood, Vinyl Plank
Fireplaces Number 2
Fireplaces Type Gas
Appliance Dishwasher, Gas Range, Range Hood, Refrigerator, Window Coverings
Laundry Laundry Room, Main Level
Exterior
Garage Additional Parking, Double Garage Attached, Driveway, Enclosed, Front Drive, Garage Door Opener, Garage Faces Front, Gated, Heated Garage, Insulated, Parking Pad, RV Access/Parking, See Remarks
Garage Spaces 2.0
Garage Description Additional Parking, Double Garage Attached, Driveway, Enclosed, Front Drive, Garage Door Opener, Garage Faces Front, Gated, Heated Garage, Insulated, Parking Pad, RV Access/Parking, See Remarks
Fence Fenced
Community Features Other, Schools Nearby
Roof Type Asphalt Shingle
Porch Deck, Patio, Porch, See Remarks, Wrap Around
Lot Frontage 65.62
Parking Type Additional Parking, Double Garage Attached, Driveway, Enclosed, Front Drive, Garage Door Opener, Garage Faces Front, Gated, Heated Garage, Insulated, Parking Pad, RV Access/Parking, See Remarks
Total Parking Spaces 12
Building
Lot Description Back Yard, Brush, Corner Lot, Creek/River/Stream/Pond, Cul-De-Sac, Dog Run Fenced In, Front Yard, Lawn, No Neighbours Behind, Irregular Lot, Landscaped, Many Trees, Native Plants, Other, Private, See Remarks, Views
Foundation Poured Concrete
Sewer Septic Field, Septic System, Septic Tank
Water Well
Architectural Style 2 Storey, Acreage with Residence
Level or Stories Two
Structure Type Stucco,Wood Frame
Others
Restrictions Utility Right Of Way
Tax ID 84039099
Ownership Private
Read Less Info
Want to know what your home might be worth? Contact us for a FREE valuation!

Our team is ready to help you sell your home for the highest possible price ASAP
GET MORE INFORMATION




