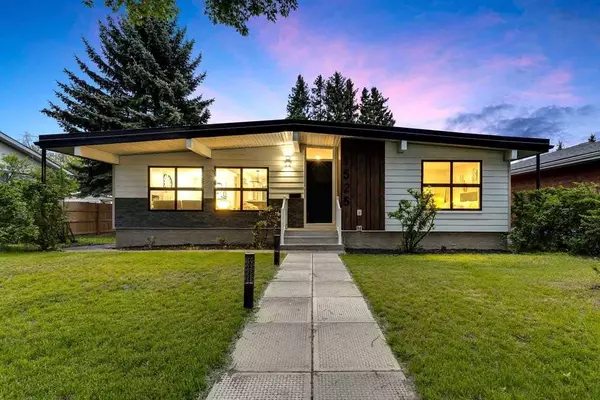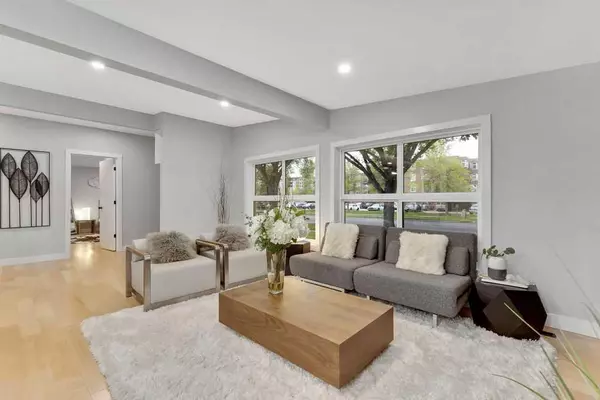For more information regarding the value of a property, please contact us for a free consultation.
Key Details
Sold Price $850,000
Property Type Single Family Home
Sub Type Detached
Listing Status Sold
Purchase Type For Sale
Square Footage 1,187 sqft
Price per Sqft $716
Subdivision Brentwood
MLS® Listing ID A2139677
Sold Date 06/18/24
Style Bungalow
Bedrooms 6
Full Baths 3
Originating Board Calgary
Year Built 1964
Annual Tax Amount $4,468
Tax Year 2024
Lot Size 6,296 Sqft
Acres 0.14
Property Description
Location Location Location! Tremendous value of this fully renovated bungalow with a walking score of 83 out of 100! Located in the heart of a well established community, right across street from public library, city swimming pool, tennis court and shopping center (Walmart), next to a strip mall this home combines with stylish and functional is sure to impress you! Features 3+3 bedrooms, 3 full bath, 2 kitchens, 2 laundry sets, it offers over 2300 sqft of living space mostly finished with maple engineering floor through out. Main floor has an open floor plan which contains a family room with a modern brick facing fireplace(60"), dark maple stained cabinets in kitchen W/white quartz island(54"x104") and top brand stainless steel appliances (Miele stove and Electrolux built-in oven). Brand new triple pane windows installed on street side of the home. Master bedroom packed with a 3pcs bath and walk in closet, while the other 2 bedroom share a full 4pcs bath with a soaker tub. Separate entrance on back door leads to a basement illegal suite(subject to City of Calgary legal suite approval), which also features 3 bedrooms, a kitchenette, dinning area, laundry room and another 3pcs bath. All 3 bedrooms has legal size windows with window well. Portable counter cook top in kitchen(can be built-in) with dark stained maple cabinets & quartz counter tops. Spacious living room can be also used as a media or game room for entertainment. A wooden deck on partially landscaped backyard with some trees. Oversized single garage plus shed for parking & storage. Nothing left behind even the exterior has been upgraded! Do not miss this superb location only minutes drive to University, walk to Sir Winston Church High School, Brentwood LRT, and BUS STOP right at your footstep!
Location
Province AB
County Calgary
Area Cal Zone Nw
Zoning R-C1
Direction E
Rooms
Other Rooms 1
Basement Finished, Full
Interior
Interior Features Kitchen Island, No Animal Home, No Smoking Home, Open Floorplan, Quartz Counters, Separate Entrance, Vaulted Ceiling(s), Vinyl Windows
Heating Forced Air, Natural Gas
Cooling None
Flooring Hardwood
Fireplaces Number 1
Fireplaces Type Brick Facing, Electric, Family Room
Appliance Built-In Oven, Dishwasher, Dryer, Electric Cooktop, Garage Control(s), Range Hood, Refrigerator, Washer
Laundry In Basement, Main Level
Exterior
Garage Single Garage Detached
Garage Spaces 308.0
Garage Description Single Garage Detached
Fence Fenced
Community Features Park, Playground, Pool, Schools Nearby, Shopping Nearby, Sidewalks, Street Lights
Roof Type Asphalt/Gravel,Rolled/Hot Mop
Porch Deck
Lot Frontage 63.0
Parking Type Single Garage Detached
Total Parking Spaces 2
Building
Lot Description Back Lane, Level, Street Lighting, Yard Lights, Rectangular Lot, Treed
Foundation Poured Concrete
Architectural Style Bungalow
Level or Stories One
Structure Type Wood Frame
Others
Restrictions None Known
Tax ID 91155264
Ownership Private
Read Less Info
Want to know what your home might be worth? Contact us for a FREE valuation!

Our team is ready to help you sell your home for the highest possible price ASAP
GET MORE INFORMATION




