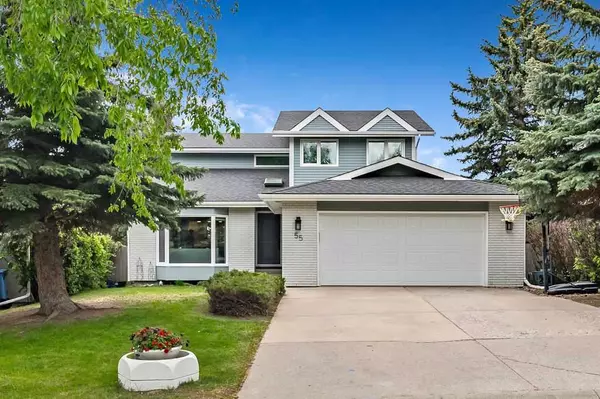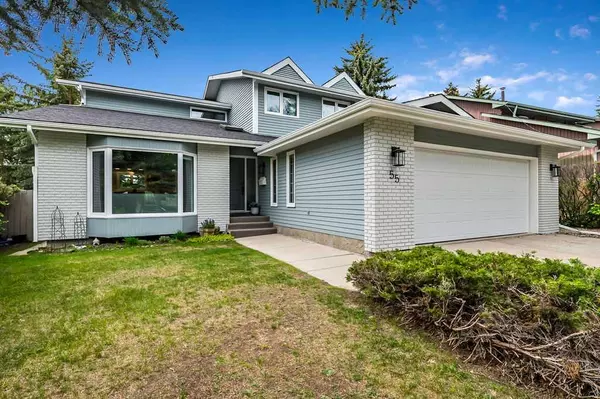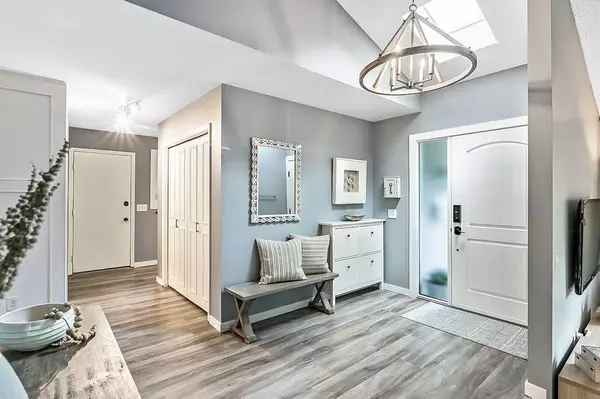For more information regarding the value of a property, please contact us for a free consultation.
Key Details
Sold Price $998,000
Property Type Single Family Home
Sub Type Detached
Listing Status Sold
Purchase Type For Sale
Square Footage 2,123 sqft
Price per Sqft $470
Subdivision Strathcona Park
MLS® Listing ID A2139837
Sold Date 06/17/24
Style 2 Storey
Bedrooms 4
Full Baths 3
Half Baths 1
Originating Board Calgary
Year Built 1979
Annual Tax Amount $4,929
Tax Year 2024
Lot Size 6,953 Sqft
Acres 0.16
Property Description
Open House: Sat, June 15 at 1-4 pm | Open House: Sat, June 14 at 1-4 pm | STYLISHLY RENOVATED RAVINE BACKING HOME! | Nestled within an idyllic street in the heart of popular Strathcona Park, this attractive and move-in ready home is a rare opportunity for the west hill family seeking their "forever home". At just over 3000 sf of developed living space, this 2 storey home offers 4 bedrooms, 3.5 bathrooms and a fully finished basement... all the space you will need for your family to grow and thrive! The perfect layout for the hustle and bustle of family life with main floor laundry, spacious foyer and an open plan layout that feels warm and welcoming. You will adore the gorgeous vaulted ceilings and oversized windows in the living room and appreciate how it flows seamlessly into the dining space and newly renovated kitchen. Designed with understated elegance, this is the kitchen of your dreams! Soft white custom cabinetry, marble inspired quartz with a beveled edge, quality stainless steel appliances, a cool coffee station and huge butlers pantry to keep the clutter at bay. Imagine sitting by the fire and watching the seasons change in the cozy flex space off the kitchen - a perfect games or homework area to enjoy with the peaceful ravine views. Off the flex space through newly installed sliding glass doors is a covered deck, perfect for enjoying the long summer nights amongst the lush ravine backdrop. Upstairs are 3 spacious bedrooms and 2 renovated bathrooms - all with a similar clean and contemporary vibe. The fabulous en-suite features a stand-alone tub, large glass shower and heated floors. The newer vinyl triple-pane windows throughout showcase the abundant natural light and leafy views. Downstairs is an ideal recreation space, 4th bedroom and third full bathroom - space for guests, teens or a private home office. The lovely backyard is low maintenance while offering privacy, sunny south exposure and the beautiful ravine views that Strathcona is known for. The recent exterior paint adds to the ample curb appeal and there is a double attached garage with an extra long driveway, ideal for basketball or parking extra vehicles. Walkable to the park and playground behind, the 2 top rated schools in the neighbourhood, the West LRT line and the vibrant community centre, this location is perfect for young active families. Homes like these rarely come on the market, so do not miss this opportunity, book your look today!
Location
Province AB
County Calgary
Area Cal Zone W
Zoning R-C1
Direction N
Rooms
Basement Finished, Full
Interior
Interior Features Breakfast Bar, Double Vanity, High Ceilings, Pantry, Skylight(s), Soaking Tub, Stone Counters, Vaulted Ceiling(s), Walk-In Closet(s), Wet Bar
Heating Forced Air, Natural Gas
Cooling None
Flooring Carpet, Vinyl
Fireplaces Number 1
Fireplaces Type Gas
Appliance Dishwasher, Electric Stove, Garage Control(s), Refrigerator, Window Coverings
Laundry Main Level
Exterior
Garage Double Garage Attached
Garage Spaces 2.0
Garage Description Double Garage Attached
Fence Fenced
Community Features Schools Nearby, Shopping Nearby, Sidewalks, Street Lights
Roof Type Asphalt Shingle
Porch Deck, Patio
Lot Frontage 14.65
Parking Type Double Garage Attached
Total Parking Spaces 4
Building
Lot Description Back Yard, Backs on to Park/Green Space, Front Yard, Lawn, Landscaped
Foundation Poured Concrete
Architectural Style 2 Storey
Level or Stories Two
Structure Type Brick,Wood Frame,Wood Siding
Others
Restrictions Utility Right Of Way
Tax ID 91593550
Ownership Private
Read Less Info
Want to know what your home might be worth? Contact us for a FREE valuation!

Our team is ready to help you sell your home for the highest possible price ASAP
GET MORE INFORMATION




