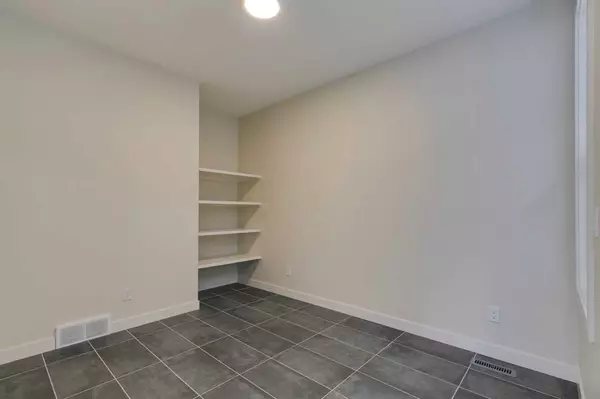For more information regarding the value of a property, please contact us for a free consultation.
Key Details
Sold Price $780,000
Property Type Single Family Home
Sub Type Detached
Listing Status Sold
Purchase Type For Sale
Square Footage 2,196 sqft
Price per Sqft $355
Subdivision Homestead
MLS® Listing ID A2120116
Sold Date 06/16/24
Style 2 Storey
Bedrooms 3
Full Baths 2
Half Baths 1
Originating Board Central Alberta
Year Built 2024
Annual Tax Amount $814
Tax Year 2023
Lot Size 3,788 Sqft
Acres 0.09
Property Description
Trico Homes, the heart of home building. Find your ideal home in your favourite community in Calgary & Surrounding Area. Welcome to our beautifully upgraded Encore model. Only a few steps away from the playground this home offers large 8' double doors, a spice kitchen and a stunning open-to-above feature in the great room. No expense was spared on upgrading this amazing property. You will see built-in appliances, a waterfall countertop in the kitchen, brick style tile feature around the fireplace and stunning master ensuite with a full tile and glass shower. Homestead presents a rare opportunity to live in close proximity to the NE amenities you use and love while escaping the day-to-day congestion associated with larger communities and commercial spaces nearby.
Location
Province AB
County Calgary
Area Cal Zone Ne
Zoning R-G
Direction E
Rooms
Basement Full, Unfinished
Interior
Interior Features Double Vanity, High Ceilings, Kitchen Island, No Animal Home, No Smoking Home, Open Floorplan, Pantry, Separate Entrance, Stone Counters, Walk-In Closet(s)
Heating Forced Air, Natural Gas
Cooling None
Flooring Carpet, Ceramic Tile
Fireplaces Number 1
Fireplaces Type Decorative, Gas, Great Room
Appliance Dishwasher, Microwave, Range, Refrigerator
Laundry Upper Level
Exterior
Garage Double Garage Attached
Garage Spaces 2.0
Garage Description Double Garage Attached
Fence None
Community Features Park, Playground, Schools Nearby, Shopping Nearby, Sidewalks, Street Lights
Roof Type Asphalt Shingle
Porch None
Lot Frontage 33.99
Parking Type Double Garage Attached
Total Parking Spaces 4
Building
Lot Description Back Yard
Foundation Poured Concrete
Architectural Style 2 Storey
Level or Stories Two
Structure Type Stone,Vinyl Siding,Wood Frame
New Construction 1
Others
Restrictions Easement Registered On Title,Restrictive Covenant,Utility Right Of Way
Tax ID 83166402
Ownership Private
Read Less Info
Want to know what your home might be worth? Contact us for a FREE valuation!

Our team is ready to help you sell your home for the highest possible price ASAP
GET MORE INFORMATION




