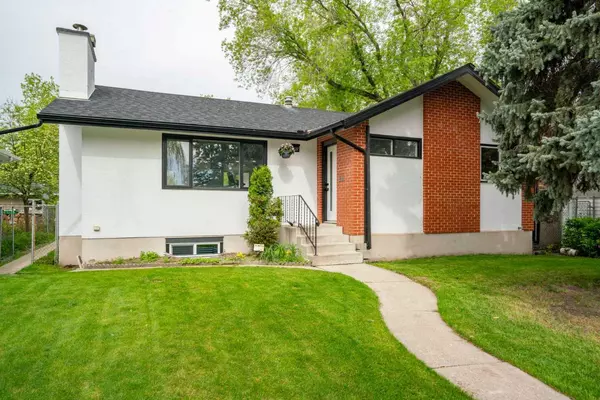For more information regarding the value of a property, please contact us for a free consultation.
Key Details
Sold Price $700,000
Property Type Single Family Home
Sub Type Detached
Listing Status Sold
Purchase Type For Sale
Square Footage 1,346 sqft
Price per Sqft $520
Subdivision Ogden
MLS® Listing ID A2135571
Sold Date 06/15/24
Style Bungalow
Bedrooms 4
Full Baths 3
Originating Board Calgary
Year Built 1965
Annual Tax Amount $2,934
Tax Year 2023
Lot Size 5,898 Sqft
Acres 0.14
Property Description
Welcome to this stunning, extensively renovated, bungalow in Ogden/Lynnwood located on a mature, quiet street with west facing backyard, backing onto Harry Huish Park. This community offers a plethora of amenities, schools, community garden, and quick access to pathways and green spaces with close proximity to downtown. This 1,346 sq ft bungalow is perched on a beautiful, landscaped lot (50 ft x 118 ft) with paved back lane access to a double detached garage. Landscaping includes a large wooden deck with natural gas hook up, fence, shed, a variety of trees and shrubs, and an RV pad. Upon entering, you will be instantly impressed by the features and quality craftsmanship of this strikingly renovated 4 bedroom, 3 bathroom bungalow. The upper level is stylish with an abundance of natural light, a contemporary open concept kitchen, and fresh paint throughout. The living room is cozy and inviting with a cast iron wood burning fireplace and large window to take in a stunning view of the mature and beautifully landscaped front yard. The bright, spacious kitchen opens to the backyard with glass double doors and is equipped with new modern cabinets, subway tile backsplash, quartz countertop, a combination of pot lighting and contemporary dining fixture, stainless steel appliances and new windows. It has been thoughtfully designed to include a large dining area and oversized island, ideal for entertaining. The main floor includes 2 bedrooms and 2 bathrooms. The master bedroom has been tastefully designed to include a large 4 piece ensuite complete with heated tile floors and large waterfall shower. The second bedroom is generous in size with lots of natural light and the 4 piece bathroom is easily accessible from anywhere on the main floor. The basement can be accessed from a side door. It has been attractively renovated to include 2 bedrooms, both with large egress windows, a 4 piece bathroom, spacious entertainment room, laundry area and plenty of storage. Functional renovations include new windows, doors, and flooring throughout. Other features of this home include shingles (2018), PEX piping (2019), new 100-amp electrical panel, topped up attic insulation, and central air. This amazing home won’t last long, so don’t hesitate to book a showing today.
Location
Province AB
County Calgary
Area Cal Zone Se
Zoning R-C1
Direction E
Rooms
Basement Finished, Full
Interior
Interior Features Open Floorplan, Quartz Counters, Recreation Facilities
Heating Forced Air, Natural Gas
Cooling Central Air
Flooring Carpet, Cork, Tile, Vinyl Plank
Fireplaces Number 1
Fireplaces Type Living Room, Wood Burning
Appliance Dishwasher, Dryer, Electric Range, Microwave, Range Hood, Refrigerator, Washer
Laundry In Basement
Exterior
Garage Additional Parking, Double Garage Detached
Garage Spaces 2.0
Garage Description Additional Parking, Double Garage Detached
Fence Fenced
Community Features Park, Playground, Pool, Schools Nearby, Shopping Nearby, Walking/Bike Paths
Roof Type Asphalt Shingle
Porch Deck
Lot Frontage 50.0
Parking Type Additional Parking, Double Garage Detached
Total Parking Spaces 3
Building
Lot Description Back Lane, Back Yard, Backs on to Park/Green Space, No Neighbours Behind, Landscaped, Many Trees
Building Description Brick,Stucco,Wood Frame, Storage shed in backyard
Foundation Poured Concrete
Architectural Style Bungalow
Level or Stories One
Structure Type Brick,Stucco,Wood Frame
Others
Restrictions None Known
Tax ID 82947761
Ownership Private
Read Less Info
Want to know what your home might be worth? Contact us for a FREE valuation!

Our team is ready to help you sell your home for the highest possible price ASAP
GET MORE INFORMATION




