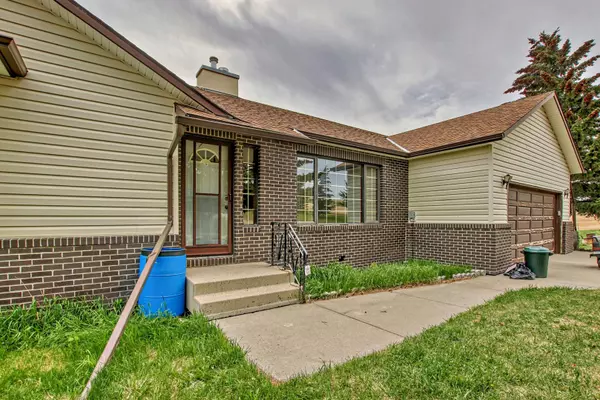For more information regarding the value of a property, please contact us for a free consultation.
Key Details
Sold Price $2,347,436
Property Type Single Family Home
Sub Type Detached
Listing Status Sold
Purchase Type For Sale
Square Footage 2,094 sqft
Price per Sqft $1,121
MLS® Listing ID A2051720
Sold Date 06/14/24
Style Acreage with Residence,Bungalow
Bedrooms 5
Full Baths 3
Half Baths 1
Originating Board Calgary
Year Built 1992
Annual Tax Amount $3,700
Tax Year 2022
Lot Size 148.570 Acres
Acres 148.57
Property Description
148.6 acres with views of SW Airdrie. Located just one section out from current annexation. Currently zoned a-gen. Immediate quarter section to the east is zoned rural residential. Walkout bungalow for house, just over 2000 sq ft main living area with 1740 sq ft of mostly developed lower level. Year built construction was 1992. Home is recently cleaned and de-cluttered but does need updating. Great open floorplan and loads of natural light. Outbuildings include functional Large barn structure, oversized double detached garage, two other smaller outbuildings (one is more barn like with 6 livestock stalls) and two small storage sheds. To the best of seller's recollection most recent crops may have been oats, wheat, alfalfa or hay. Currently perfect for farming, horses or whatever your country application requires. The outside is plumbed for self watering troughs for livestock. There is also adjustable metal fencing and gates onsite. This location should prove to be a great investment for close proximity to Airdrie. Buyer to use best judgment to see the potential and vision, no warranties made to future real estate values or returns by seller or listing realtor. Natural gas, telephone and utilities are all in and the septic was serviced and updated in 2022. Close to highway 2, CrossIron Mills and City of Calgary. Access is easy for site visits. Please do not miss the photos.
Location
Province AB
County Rocky View County
Zoning A-Gen
Direction W
Rooms
Basement Partially Finished, Walk-Out To Grade
Interior
Interior Features Built-in Features, Ceiling Fan(s), Jetted Tub, Kitchen Island, Open Floorplan, Storage
Heating Forced Air, Natural Gas
Cooling None
Flooring Carpet, Laminate, Linoleum
Fireplaces Number 2
Fireplaces Type Family Room, Free Standing, Gas, Metal, Stone, Wood Burning
Appliance None
Laundry Main Level
Exterior
Garage Double Garage Attached, Double Garage Detached, Gravel Driveway, Oversized
Garage Spaces 4.0
Garage Description Double Garage Attached, Double Garage Detached, Gravel Driveway, Oversized
Fence Fenced
Community Features Other
Roof Type Asphalt Shingle
Porch Deck, Glass Enclosed, Wrap Around
Parking Type Double Garage Attached, Double Garage Detached, Gravel Driveway, Oversized
Total Parking Spaces 12
Building
Lot Description Creek/River/Stream/Pond, Seasonal Water, Rolling Slope
Building Description Brick,Vinyl Siding,Wood Frame, Massive Barn 80' X 40'....three small barn units for storage or smaller livestock and another oversized double detached garage and front shed.
Foundation Poured Concrete
Architectural Style Acreage with Residence, Bungalow
Level or Stories One
Structure Type Brick,Vinyl Siding,Wood Frame
Others
Restrictions None Known
Tax ID 76917348
Ownership Private
Read Less Info
Want to know what your home might be worth? Contact us for a FREE valuation!

Our team is ready to help you sell your home for the highest possible price ASAP
GET MORE INFORMATION




