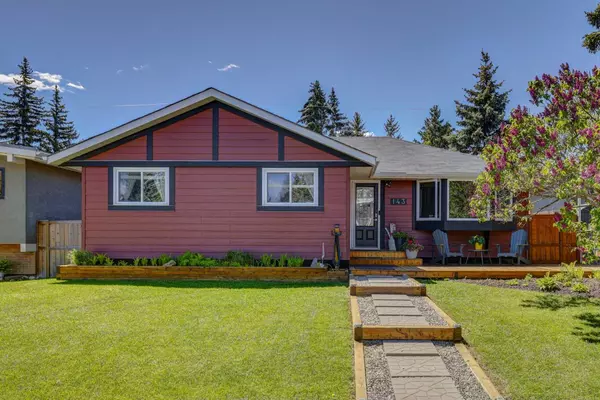For more information regarding the value of a property, please contact us for a free consultation.
Key Details
Sold Price $710,000
Property Type Single Family Home
Sub Type Detached
Listing Status Sold
Purchase Type For Sale
Square Footage 1,250 sqft
Price per Sqft $568
Subdivision Southwood
MLS® Listing ID A2136768
Sold Date 06/14/24
Style Bungalow
Bedrooms 4
Full Baths 3
Originating Board Calgary
Year Built 1961
Annual Tax Amount $4,021
Tax Year 2023
Lot Size 4,995 Sqft
Acres 0.11
Property Description
Welcome to 143 Sackville Drive! This captivating bungalow exudes pride of ownership and includes a fully finished basement along with a spacious TRIPLE-car garage, all nestled within magnificent landscaped surroundings. Upon entry to the main level, you'll be greeted by three bedrooms, including the beautiful master retreat boasting a four-piece ensuite bath adorned with dual sinks and elegant Luxury Vinyl Tile flooring. The kitchen/dining area is appointed with a contemporary gas stove and seamlessly transitions to a serene backyard oasis through sliding patio doors. Completing this level is a welcoming living room, enhanced by a large bay window that overlooks the meticulously manicured front lawn. Descending to the lower level, you'll discover recently completed renovations that are certain to impress. The expansive family/games room showcases fresh laminate flooring, perfect for both relaxation and entertainment. Additionally, amenities include a home gym, fourth bedroom, and a four-piece bath featuring a custom sliding barn door for added convenience and style. A generously sized storage area, complete with laundry facilities and a double sink, enhances the functionality of this level, while baseboard heating and a Stiebel Elton heater ensure year-round comfort. Venturing outdoors to the backyard haven, you'll find a sprawling 2-tier deck, convenient BBQ gas line, built-in pergola, dog run, and children's play area, providing an idyllic space for outdoor enjoyment. The triple-car garage offers ample parking and storage for all your recreational equipment and tools, serving as the perfect home workshop. Recent updates include Hardie board siding (2021), a newer roof (2013), fresh interior paint, fully renovated main floor bathrooms, and a fully renovated basement level (2022). Embrace the sense of community in Southwood, with its array of amenities including multiple schools (Catholic, Public, and Charter), the Southwood Community Hall, skate park, outdoor rink, baseball diamonds, Library and proximity to the LRT, dining, shopping, medical services, and recreational facilities such as the Southland Leisure Centre, Southland Mall, and the Trico Centre. Don't miss out on this exceptional opportunity!
Location
Province AB
County Calgary
Area Cal Zone S
Zoning R-C1
Direction NW
Rooms
Basement Finished, Full
Interior
Interior Features Ceiling Fan(s), No Smoking Home, Pantry, Recessed Lighting
Heating Forced Air
Cooling None
Flooring Ceramic Tile, Hardwood, Laminate
Appliance Dishwasher, Garage Control(s), Gas Stove, Humidifier, Microwave, Refrigerator, Washer/Dryer, Window Coverings
Laundry In Basement
Exterior
Garage Triple Garage Detached
Garage Spaces 3.0
Garage Description Triple Garage Detached
Fence Fenced
Community Features Park, Playground, Schools Nearby, Shopping Nearby, Sidewalks, Street Lights, Walking/Bike Paths
Roof Type Asphalt Shingle
Porch Deck, Front Porch, Porch
Lot Frontage 50.0
Parking Type Triple Garage Detached
Total Parking Spaces 3
Building
Lot Description Back Lane, Back Yard, Front Yard, Lawn, Landscaped
Foundation Poured Concrete
Architectural Style Bungalow
Level or Stories One
Structure Type Composite Siding
Others
Restrictions None Known
Tax ID 91409315
Ownership Private
Read Less Info
Want to know what your home might be worth? Contact us for a FREE valuation!

Our team is ready to help you sell your home for the highest possible price ASAP
GET MORE INFORMATION




