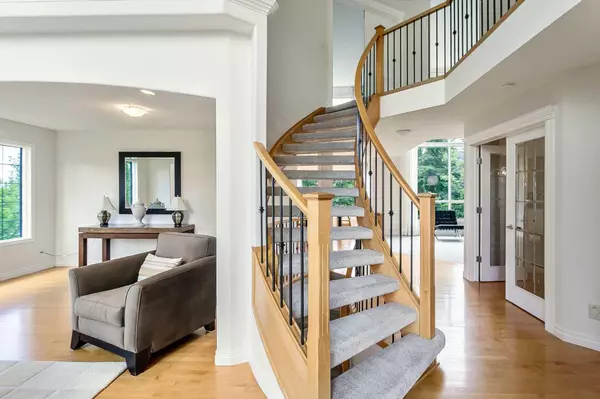For more information regarding the value of a property, please contact us for a free consultation.
Key Details
Sold Price $1,230,000
Property Type Single Family Home
Sub Type Detached
Listing Status Sold
Purchase Type For Sale
Square Footage 2,406 sqft
Price per Sqft $511
Subdivision Evergreen
MLS® Listing ID A2141072
Sold Date 06/14/24
Style 2 Storey,Acreage with Residence
Bedrooms 4
Full Baths 3
Half Baths 1
Originating Board Calgary
Year Built 2003
Annual Tax Amount $5,957
Tax Year 2024
Lot Size 8,299 Sqft
Acres 0.19
Property Description
Step into this meticulously cared-for home, cherished by its original owner and nestled in the serene community of Evergreen. Situated adjacent to Fish Creek Park and enveloped by mature trees in the massive pie-shaped backyard, this residence exudes a sense of seclusion and tranquillity. As you enter, bask in the flood of natural light pouring through the expansive floor-to-ceiling windows, accentuating the stunning vaulted ceilings and elegant hardwood flooring that grace the interior. With two generously sized living areas on the main level, entertaining loved ones is effortless and inviting. Currently utilized as a dining room, a private room awaits behind glass French doors, offering versatile space ideal for a home office or additional entertainment area. The well-appointed kitchen overlooks the scenic views of Fish Creek Park, boasting ample cabinet and counter space to delight any culinary enthusiast. Step out onto the balcony for breathtaking views and seamless outdoor access. Completing the main floor is a convenient two-piece bathroom and direct entry to the attached double-car garage, enhancing the practicality of this home. Ascend the staircase to discover a functional upper-level housing the master suite, featuring a spacious walk-in closet and a luxurious five-piece ensuite with a rejuvenating soaker tub, dual sinks, a stand-up glass shower, and a private toilet. Two additional sizable bedrooms, serviced by a three-piece bathroom, round out the second floor. Descend to the walk-out basement to find a spacious family area bathed in natural light, accompanied by an extra bedroom and a full four-piece bathroom for added convenience. Step outside to the private backyard oasis, complete with a charming patio and a soothing hot tub—perfect for relaxation and unwinding amidst the beauty of nature. This exceptional property presents a rare opportunity to experience upscale living while being embraced by the serene ambiance of Fish Creek Park. Don't let this chance slip away—seize the opportunity to make this remarkable home your own retreat.
Location
Province AB
County Calgary
Area Cal Zone S
Zoning R-1
Direction W
Rooms
Basement Finished, Full, Walk-Out To Grade
Interior
Interior Features Central Vacuum, Granite Counters, Kitchen Island, No Animal Home, No Smoking Home, Pantry, Soaking Tub, Sump Pump(s), Vaulted Ceiling(s), Walk-In Closet(s)
Heating Forced Air
Cooling Central Air
Flooring Carpet, Hardwood, Tile
Fireplaces Number 1
Fireplaces Type Gas
Appliance Central Air Conditioner, Dishwasher, Electric Stove, Garage Control(s), Microwave, Range Hood, Refrigerator, Window Coverings
Laundry Laundry Room, Lower Level
Exterior
Garage Double Garage Attached, Insulated
Garage Spaces 2.0
Garage Description Double Garage Attached, Insulated
Fence Fenced
Community Features Other, Park, Playground, Schools Nearby, Shopping Nearby, Sidewalks, Street Lights, Walking/Bike Paths
Roof Type Asphalt Shingle
Porch Balcony(s), Patio
Parking Type Double Garage Attached, Insulated
Building
Lot Description Back Yard, Many Trees, Underground Sprinklers, Pie Shaped Lot
Foundation Poured Concrete
Architectural Style 2 Storey, Acreage with Residence
Level or Stories Two
Structure Type Stucco,Wood Frame
New Construction 1
Others
Restrictions None Known
Tax ID 91723078
Ownership Private
Read Less Info
Want to know what your home might be worth? Contact us for a FREE valuation!

Our team is ready to help you sell your home for the highest possible price ASAP
GET MORE INFORMATION




