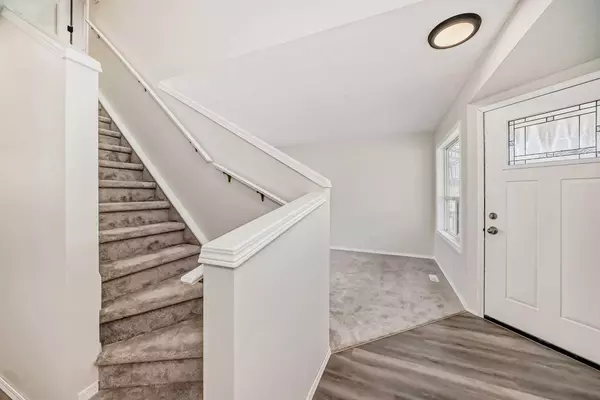For more information regarding the value of a property, please contact us for a free consultation.
Key Details
Sold Price $565,000
Property Type Single Family Home
Sub Type Detached
Listing Status Sold
Purchase Type For Sale
Square Footage 1,449 sqft
Price per Sqft $389
Subdivision Cimarron Meadows
MLS® Listing ID A2131073
Sold Date 06/13/24
Style 2 Storey
Bedrooms 3
Full Baths 2
Half Baths 1
Originating Board Calgary
Year Built 1999
Annual Tax Amount $2,857
Tax Year 2023
Lot Size 4,020 Sqft
Acres 0.09
Property Description
Wow! Like New in Beautiful Okotoks Alberta! Presenting a large luxury family home in a quiet suburb steps to parks, playgrounds, shopping, High School with its sports fields, restaurants & more. This sunny well designed home comes complete with New contemporary paint ,flooring and deluxe lighting coordinating beautifully together! The large kitchen with pantry has New acrylic paint & pulls/hardware on the cabinetry, New counter tops ,backsplash, New dishwasher, faucet & hood fan. The living room ,dining room have been dressed up with ornate columns & a gas fireplace. The darn furnace is even New & the hot water tank is approximately 5 years old. If that's not enough the double Attached garage is super insulated with a 3 year old Hot Dawg heater, powerful lighting & an awesome big work bench! Oh yeah the Owners retreat has a full ensuite with a jetted tub and huge walkin closet! The bedrooms are all good sized with big windows. Big opening windows throughout fill the home with lots of natural light. You have a larger than average front porch to kick back on & enjoy a cool beverage on a warm summer's eve. The West facing back yard has a large composite deck, gardens and a fancy custom greenhouse. The roof is approximately 7 years old so vinyl siding and a newly painted fence make this home very low maintenance. A good portion of the basement is drywalled and taped so an easy fix to complete & there is a rough in for a bathroom & a vacuum system. There is room for a bedroom with window, office with window and a big rec room! The stairway to the basement is completely finished. Good sized laundry room off the inside garage door. The 3 toilets are New. The main floor bathroom /powder room is quite large. PS The seller would love a quick possession. This charming home has everything a Family will need so please come check it out ! Thank you
Location
Province AB
County Foothills County
Zoning TN
Direction E
Rooms
Basement Full, Partially Finished
Interior
Interior Features Ceiling Fan(s)
Heating Central, Forced Air, Natural Gas
Cooling None
Flooring Carpet, Vinyl Plank
Fireplaces Number 1
Fireplaces Type Brass, Dining Room, Gas, Glass Doors, Tile
Appliance Dishwasher, Electric Range, Refrigerator
Laundry Laundry Room, Main Level
Exterior
Garage Double Garage Attached, Driveway, Front Drive, Garage Door Opener, Heated Garage, Workshop in Garage
Garage Spaces 2.0
Garage Description Double Garage Attached, Driveway, Front Drive, Garage Door Opener, Heated Garage, Workshop in Garage
Fence Fenced
Community Features Park, Playground, Schools Nearby, Shopping Nearby
Utilities Available Cable Available
Roof Type Asphalt Shingle
Porch Deck
Lot Frontage 38.0
Parking Type Double Garage Attached, Driveway, Front Drive, Garage Door Opener, Heated Garage, Workshop in Garage
Exposure E
Total Parking Spaces 4
Building
Lot Description Back Lane, Back Yard, Front Yard, Garden, Low Maintenance Landscape, Landscaped, Level
Foundation Poured Concrete
Sewer Public Sewer
Water Public
Architectural Style 2 Storey
Level or Stories Two
Structure Type Shingle Siding,Vinyl Siding,Wood Frame
Others
Restrictions None Known
Tax ID 84560907
Ownership Private
Read Less Info
Want to know what your home might be worth? Contact us for a FREE valuation!

Our team is ready to help you sell your home for the highest possible price ASAP
GET MORE INFORMATION




