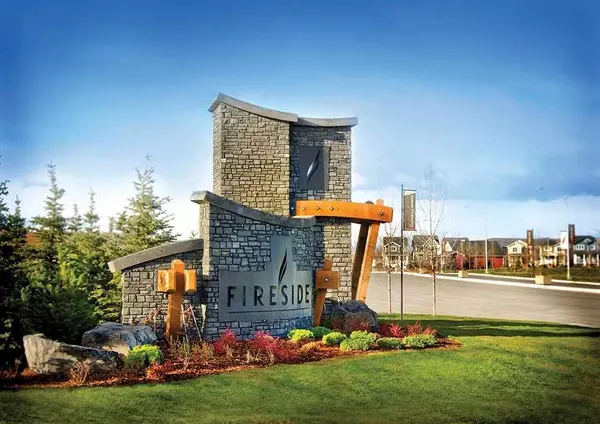For more information regarding the value of a property, please contact us for a free consultation.
Key Details
Sold Price $538,000
Property Type Single Family Home
Sub Type Semi Detached (Half Duplex)
Listing Status Sold
Purchase Type For Sale
Square Footage 1,648 sqft
Price per Sqft $326
Subdivision Fireside
MLS® Listing ID A2105221
Sold Date 06/13/24
Style 2 Storey,Side by Side
Bedrooms 3
Full Baths 2
Half Baths 1
HOA Fees $4/ann
HOA Y/N 1
Originating Board Central Alberta
Year Built 2024
Tax Year 2023
Lot Size 2,769 Sqft
Acres 0.06
Property Description
Welcome to the charming Daisy by Genesis Builds, where modern comfort meets stylish design in a duplex-style home. Nestled in a serene neighbourhood, this residence offers a perfect blend of functionality and elegance. As you step into the foyer, you're greeted by the inviting ambiance of a thoughtfully designed floor plan. Step into a space adorned with granite/quartz finishes, upgraded 9-foot foundation in the basement, and a gas line to range & BBQ. The kitchen delights with a spacious island, upgraded undermount Silkgranit sink, backsplash, and faucet. Retreat to the master bedroom's 4-piece ensuite with double sinks—an oasis of luxury and relaxation. Experience the perfect blend of elegance and functionality in the Daisy by Genesis Builds. With 3 bedrooms and 2.5 baths, this home provides ample space for both relaxation and entertainment. *Photos are representative*
Location
Province AB
County Rocky View County
Zoning TBD
Direction N
Rooms
Basement Full, Unfinished
Interior
Interior Features Kitchen Island, No Animal Home, No Smoking Home, Open Floorplan, Pantry, Stone Counters, Walk-In Closet(s)
Heating Forced Air, Natural Gas
Cooling None
Flooring Carpet, Tile, Vinyl Plank
Appliance Dishwasher, Microwave, Range, Refrigerator
Laundry Upper Level
Exterior
Garage Parking Pad
Garage Description Parking Pad
Fence None
Community Features Park, Playground, Schools Nearby, Shopping Nearby, Sidewalks
Amenities Available None
Roof Type Asphalt Shingle
Porch None
Lot Frontage 24.12
Parking Type Parking Pad
Total Parking Spaces 2
Building
Lot Description Back Lane, Back Yard
Foundation Poured Concrete
Architectural Style 2 Storey, Side by Side
Level or Stories Two
Structure Type Stone,Vinyl Siding,Wood Frame
New Construction 1
Others
Restrictions None Known
Ownership Private
Read Less Info
Want to know what your home might be worth? Contact us for a FREE valuation!

Our team is ready to help you sell your home for the highest possible price ASAP
GET MORE INFORMATION




