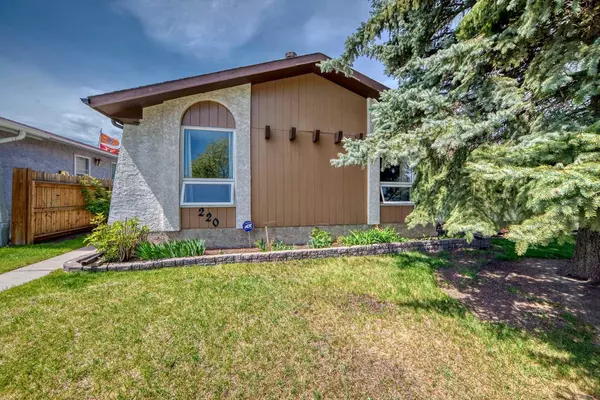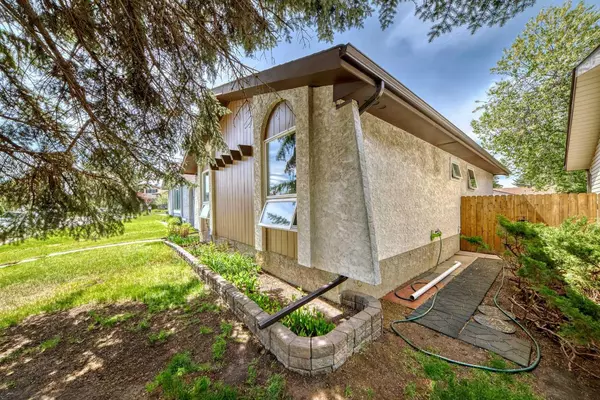For more information regarding the value of a property, please contact us for a free consultation.
Key Details
Sold Price $531,000
Property Type Single Family Home
Sub Type Detached
Listing Status Sold
Purchase Type For Sale
Square Footage 1,175 sqft
Price per Sqft $451
Subdivision Marlborough Park
MLS® Listing ID A2136013
Sold Date 06/13/24
Style Bungalow
Bedrooms 3
Full Baths 2
Half Baths 1
Originating Board Calgary
Year Built 1978
Annual Tax Amount $2,507
Tax Year 2023
Lot Size 4,197 Sqft
Acres 0.1
Property Description
Welcome to this charming 3-bedroom, 2.5-bathroom home nestled on a serene cul-de-sac, conveniently close to shopping, restaurants, and schools. Boasting a thoughtfully designed floor plan, this home has so much to offer. Upon entry, you're greeted by a spacious living room featuring a stone-faced fireplace, two bright windows, and beautiful flooring. Most of the house features new windows, ensuring ample natural light throughout.
The kitchen, updated approximately 10 years ago, showcases beautiful maple cupboards, granite countertops, and mostly stainless-steel appliances, including a brand-new dishwasher and kitchen faucet. A sizable nook/dining area provides space for family gatherings. There are 3 bedrooms, the 2 smaller bedrooms, have been repainted and feature vinyl plank flooring, that continues in the hall. The primary bedroom is a great size and features laminate flooring plus a convenient 2-piece ensuite bath. The main bathroom is updated with tasteful touches, including a cabinet tower for storage and a deep soaker tub.
Additional highlights include laminate flooring and vinyl throughout, except for hardwood in the kitchen, installed approximately ten years ago. Recent updates include a 3–4-year-old roof, a 6-year-old water heater, and a well-maintained furnace with a new motor. The basement offers a spacious family room, ideal for various activities, with potential for customization, such as adding a bedroom, pool table or toy area. The furnace room includes a tidy workshop area and a full 3-piece bath completes the lower level.
Outside, the possibilities are endless, with ample space for an oversized garage on the existing pad (20.67x 17.7). Enjoy the outdoors under the charming pergola, or utilize the shed for storage. There are ample garden beds for those who have a green thumb and a beautiful gas lantern. The raspberries bushes and strawberry plants are very special, so seller will be taking them. Don't miss out on the opportunity to explore this wonderful home. Contact your preferred Realtor to schedule a viewing today!
Location
Province AB
County Calgary
Area Cal Zone Ne
Zoning R-C1
Direction E
Rooms
Basement Finished, Full
Interior
Interior Features Ceiling Fan(s), Granite Counters, Storage
Heating Fireplace(s), Forced Air, Natural Gas
Cooling None
Flooring Carpet, Ceramic Tile, Laminate
Fireplaces Number 1
Fireplaces Type Gas
Appliance Dishwasher, Microwave Hood Fan, Refrigerator, Stove(s), Washer/Dryer, Window Coverings
Laundry In Basement, Laundry Room
Exterior
Garage RV Access/Parking
Garage Description RV Access/Parking
Fence Fenced
Community Features Playground, Schools Nearby, Shopping Nearby, Sidewalks, Street Lights
Roof Type Asphalt Shingle
Porch Deck, Pergola
Lot Frontage 40.0
Parking Type RV Access/Parking
Total Parking Spaces 2
Building
Lot Description Back Lane, Back Yard, Cul-De-Sac, Garden, Low Maintenance Landscape, Street Lighting, Rectangular Lot
Foundation Poured Concrete
Architectural Style Bungalow
Level or Stories One
Structure Type Stucco,Wood Frame,Wood Siding
Others
Restrictions None Known
Tax ID 82757322
Ownership Private
Read Less Info
Want to know what your home might be worth? Contact us for a FREE valuation!

Our team is ready to help you sell your home for the highest possible price ASAP
GET MORE INFORMATION




