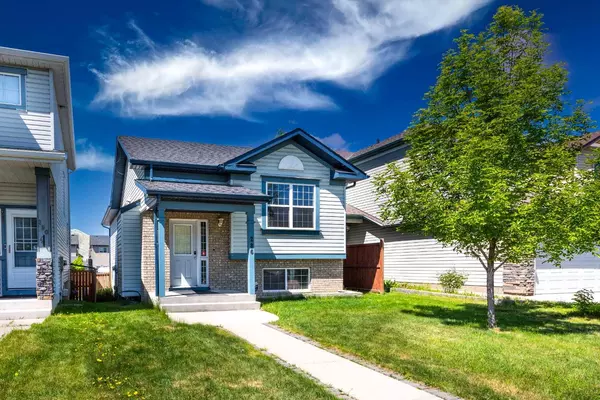For more information regarding the value of a property, please contact us for a free consultation.
Key Details
Sold Price $615,000
Property Type Single Family Home
Sub Type Detached
Listing Status Sold
Purchase Type For Sale
Square Footage 1,090 sqft
Price per Sqft $564
Subdivision Coventry Hills
MLS® Listing ID A2139503
Sold Date 06/13/24
Style Bi-Level
Bedrooms 5
Full Baths 2
Originating Board Calgary
Year Built 2007
Annual Tax Amount $3,152
Tax Year 2024
Lot Size 3,519 Sqft
Acres 0.08
Property Description
Welcome to this immaculate bi-level single-family home located in the highly sought-after Coventry Hills neighborhood of Calgary, Alberta. This stunning property boasts three spacious bedrooms on the upper level, complemented by a modern main washroom. The good-sized living room flows seamlessly into a dining and contemporary kitchen featuring elegant quartz countertops and newer appliances. The entire home has been fully renovated, showcasing luxury vinyl plank flooring, fresh paint, and plush newer carpet.
The bright walkout basement offers additional living space with two well-sized bedrooms, a cozy living room, and convenient laundry facilities with a front load washer and dryer. Step outside to the beautifully maintained west-facing backyard, complete with a deck perfect for outdoor entertaining and a parking pad for your convenience.
This home is in pristine condition and offers everything you need for comfortable, stylish living. Don’t miss the opportunity to make this exceptional property your new home in this amazing price. Please call your favorite Realtor to book a showing today.
Location
Province AB
County Calgary
Area Cal Zone N
Zoning R-1N
Direction NE
Rooms
Basement Separate/Exterior Entry, Finished, Full, Walk-Out To Grade
Interior
Interior Features See Remarks, Separate Entrance
Heating Forced Air
Cooling None
Flooring Carpet, Vinyl Plank
Appliance Dishwasher, Gas Stove, Range Hood, Refrigerator, Washer/Dryer
Laundry In Basement
Exterior
Garage Parking Pad
Garage Description Parking Pad
Fence Fenced
Community Features Park, Playground, Schools Nearby, Shopping Nearby, Sidewalks, Street Lights, Walking/Bike Paths
Roof Type Asphalt Shingle
Porch Deck
Lot Frontage 31.99
Parking Type Parking Pad
Total Parking Spaces 1
Building
Lot Description Back Lane, Rectangular Lot
Foundation Poured Concrete
Architectural Style Bi-Level
Level or Stories Bi-Level
Structure Type Vinyl Siding,Wood Frame
Others
Restrictions None Known
Tax ID 91356564
Ownership Private
Read Less Info
Want to know what your home might be worth? Contact us for a FREE valuation!

Our team is ready to help you sell your home for the highest possible price ASAP
GET MORE INFORMATION




