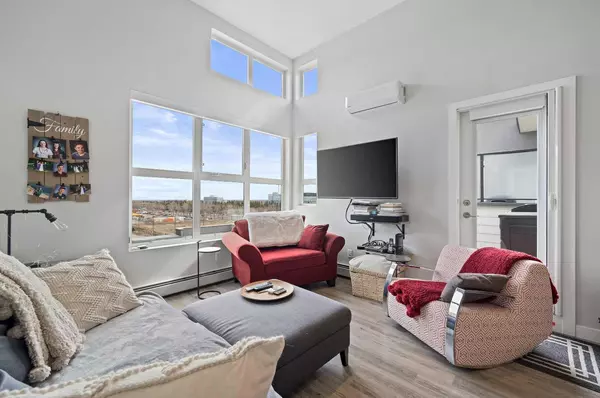For more information regarding the value of a property, please contact us for a free consultation.
Key Details
Sold Price $410,000
Property Type Condo
Sub Type Apartment
Listing Status Sold
Purchase Type For Sale
Square Footage 711 sqft
Price per Sqft $576
Subdivision Currie Barracks
MLS® Listing ID A2134894
Sold Date 06/12/24
Style Apartment
Bedrooms 1
Full Baths 1
Condo Fees $441/mo
Originating Board Calgary
Year Built 2016
Annual Tax Amount $2,073
Tax Year 2023
Property Description
AMAZING LOCATION! TOP FLOOR! TWO TITLED PARKING STALLS! With an outstanding view off the top floor of the stunning Currie Barracks Axess you will discover this beautiful One Bedroom plus Den stunning home featuring 12 FOOT soaring ceilings inviting an abundance of natural daylight in through the expansive bank of windows boasting breathtaking views. Maximizing every inch this home feels larger than it is with the high roof and modern color pallet seamlessly transitioning the main living area where you have such a great place to relax in addition to a nicely appointed dining area to the European inspired kitchen. Gorgeous quartz countertops with extended island framed in with stunning penny tile full back splash. Elevated cabinetry with sleek stainless steel appliances including a GAS STOVE, upgraded additional pantry storage and stylish pendant lighting to compliment the space. The Primary Suite has a wonderful view overlooking the sizeable open-air deck along with a spa-like en suite featuring quartz counters, undermount sink, lovely tile surround in the bath and porcelain floor tiles. The generous walk-through closet welcomes you in to the Primary area framed in with ample space with built-ins on both sides. Lovely modern hardwood floors continue through out the home reflecting the high level finishing and showcase the bright and beautiful thoughtfully designed space. The DEN offers an additional living space, ideal for a home office or study space and the TWO TITLED PARKING STALLS WITH CAGED STORAGE allows for two home owners to each have their own parking. Best of all, they are SIDE BY SIDE RIGHT BY THE ELEVATOR! All of this plus AIR CONDITIONING for your warmer Summer months! Situated in an upscale building boasting premium architectural design with a modern lobby with gorgeous beams, stunning decor and relaxation areas. Enjoy designated pet friendly areas, bike storage and ample underground visitor parking. Located only minutes to Mount Royal University with quick access to Crowchild and Glenmore along with only a short distance to Currie Barracks where seasonal Markets occur along with various events, this is an ideal location to call home! Exceptional value and opportunity in an amazing area. Call your friendly REALTOR(R) to book your viewing right away!
Location
Province AB
County Calgary
Area Cal Zone W
Zoning DC
Direction SW
Rooms
Other Rooms 1
Interior
Interior Features Breakfast Bar, Built-in Features, High Ceilings, Open Floorplan, Pantry, Quartz Counters
Heating Baseboard, Hot Water, Natural Gas
Cooling Wall Unit(s)
Flooring Hardwood, Tile
Appliance Central Air Conditioner, Dishwasher, Dryer, Gas Stove, Microwave Hood Fan, Refrigerator, Washer, Window Coverings
Laundry In Unit
Exterior
Garage Garage Door Opener, Guest, Heated Garage, Parkade, Stall, Titled, Underground
Garage Description Garage Door Opener, Guest, Heated Garage, Parkade, Stall, Titled, Underground
Community Features Park, Playground, Schools Nearby, Shopping Nearby, Sidewalks, Street Lights, Walking/Bike Paths
Amenities Available Bicycle Storage, Elevator(s), Visitor Parking
Porch Deck
Parking Type Garage Door Opener, Guest, Heated Garage, Parkade, Stall, Titled, Underground
Exposure SE
Total Parking Spaces 2
Building
Story 4
Architectural Style Apartment
Level or Stories Single Level Unit
Structure Type Brick,Composite Siding,Stucco,Wood Frame
Others
HOA Fee Include Common Area Maintenance,Insurance,Professional Management,Reserve Fund Contributions,Sewer,Snow Removal,Trash,Water
Restrictions Pet Restrictions or Board approval Required
Tax ID 82920022
Ownership Private
Pets Description Yes
Read Less Info
Want to know what your home might be worth? Contact us for a FREE valuation!

Our team is ready to help you sell your home for the highest possible price ASAP
GET MORE INFORMATION




