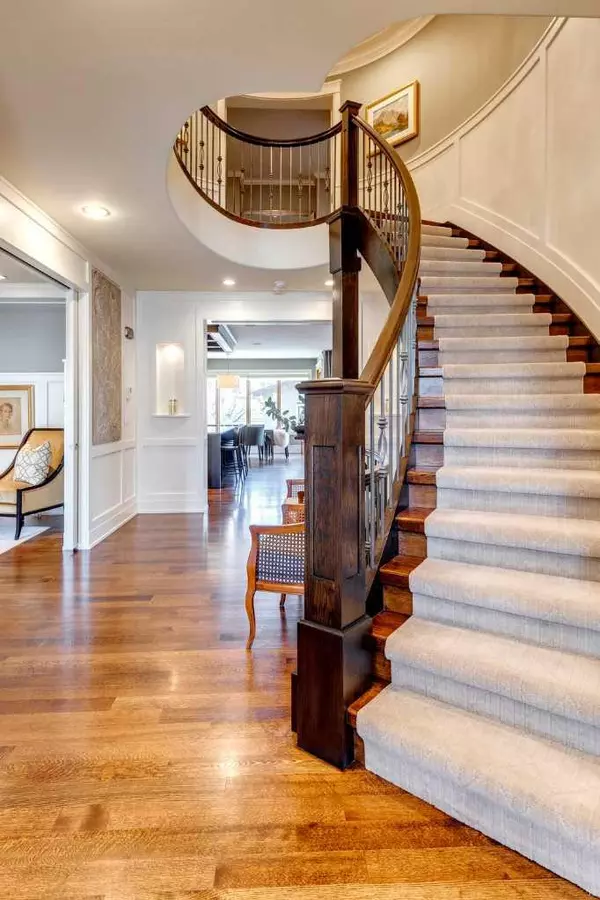For more information regarding the value of a property, please contact us for a free consultation.
Key Details
Sold Price $2,845,000
Property Type Single Family Home
Sub Type Detached
Listing Status Sold
Purchase Type For Sale
Square Footage 3,560 sqft
Price per Sqft $799
Subdivision Elbow Park
MLS® Listing ID A2140546
Sold Date 06/11/24
Style 2 Storey
Bedrooms 5
Full Baths 4
Half Baths 1
Originating Board Calgary
Year Built 2008
Annual Tax Amount $16,232
Tax Year 2023
Lot Size 6,253 Sqft
Acres 0.14
Property Description
Located on a quiet tree lined street in Upper Elbow Park, this 4+1 bedroom home boasts superior
craftsmanship and thoughtful design throughout. A center staircase allows for an open plan while
defining the rooms themselves. The generous foyer is flanked on one side by a gorgeous den and
the other by an elegant dining. The rear of this home opens up into a large living room featuring a
concrete fireplace, professional kitchen including Sub Zero fridge, Wolf gas stovetop, Wolf wall
oven, Miele dishwasher, Sub Zero Wine fridge, a nook area featuring patio doors & windows with
an abundance of natural light. The deck off the kitchen nook is perfect for entertaining with its
two tiered levels finishing off in front of a beautiful fireplace. To complete the main floor you have
an extensive mudroom with built in lockers and a functional pantry and gorgeous powder room.
The upper level features 4 generous size rooms each with their own walk in closets. The primary is
fully outfitted with a spa like en-suite & walk-in closet. The basement includes a large rec/games
room, exercise room, wine room, bedroom and bathroom as well as storage galore. This lot is
fully landscaped with underground sprinklers and in the summer is lush and offers a private oasis
with East, West and South exposures. Quality is evident throughout. Perfect Upper Elbow Park location surrounded by a plethora of schools, bike/walking paths and much more. Welcome Home!
Location
Province AB
County Calgary
Area Cal Zone Cc
Zoning R-C1
Direction W
Rooms
Basement Finished, Full
Interior
Interior Features Bookcases, Built-in Features, Central Vacuum, Chandelier, Closet Organizers, Crown Molding, Double Vanity, French Door, Granite Counters, High Ceilings, Kitchen Island, Pantry, Quartz Counters, Vaulted Ceiling(s), Walk-In Closet(s), Wet Bar, Wired for Data, Wired for Sound
Heating In Floor, Fireplace(s), Forced Air, Natural Gas
Cooling Central Air
Flooring Carpet, Hardwood, Tile
Fireplaces Number 2
Fireplaces Type Family Room, Gas, Mantle, Outside, Stone
Appliance Bar Fridge, Built-In Oven, Built-In Refrigerator, Central Air Conditioner, Dishwasher, Dryer, Garage Control(s), Gas Cooktop, Microwave, Washer, Window Coverings, Wine Refrigerator
Laundry Upper Level
Exterior
Garage Double Garage Detached, Heated Garage
Garage Spaces 2.0
Garage Description Double Garage Detached, Heated Garage
Fence Fenced
Community Features Park, Playground, Schools Nearby, Shopping Nearby, Sidewalks, Street Lights, Walking/Bike Paths
Roof Type Asphalt Shingle
Porch Deck, Front Porch, Patio
Lot Frontage 50.0
Parking Type Double Garage Detached, Heated Garage
Total Parking Spaces 2
Building
Lot Description Back Lane, Front Yard, Landscaped, Underground Sprinklers, Rectangular Lot
Foundation Poured Concrete
Architectural Style 2 Storey
Level or Stories Two
Structure Type Cedar,Concrete,Stucco
Others
Restrictions None Known
Tax ID 91055371
Ownership Private
Read Less Info
Want to know what your home might be worth? Contact us for a FREE valuation!

Our team is ready to help you sell your home for the highest possible price ASAP
GET MORE INFORMATION




