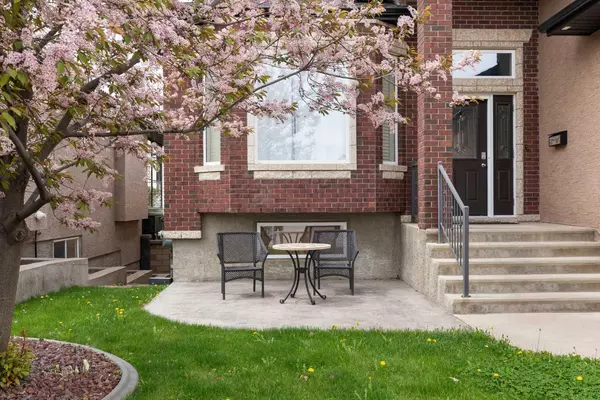For more information regarding the value of a property, please contact us for a free consultation.
Key Details
Sold Price $685,000
Property Type Single Family Home
Sub Type Detached
Listing Status Sold
Purchase Type For Sale
Square Footage 1,547 sqft
Price per Sqft $442
Subdivision Sw Southridge
MLS® Listing ID A2131978
Sold Date 06/10/24
Style Bungalow
Bedrooms 5
Full Baths 3
Originating Board Medicine Hat
Year Built 2005
Annual Tax Amount $5,528
Tax Year 2023
Lot Size 6,306 Sqft
Acres 0.14
Property Description
Welcome to your dream home! This 1,547sq. ft. executive walk-out bungalow in SW Southridge boasts stunning coulee views and a prime location. The open-concept main level features 9-foot ceilings and a completely remodeled kitchen with quartz countertops, sleek cabinetry, stylish backsplash, and modern fixtures. Large windows in the kitchen and living room provide breathtaking views of the coulees and prairies. The living room's rock-faced fireplace adds a touch of elegance and warmth.
Step outside from the kitchen/dining area to a spacious, covered deck that spans the entire back of the house, perfect for enjoying the serene landscape. The main floor includes two bedrooms, one of which is currently an office, and a luxurious master suite with a 4-piece en suite, walk-in closet, and private deck access.
The fully developed walk-out basement features three additional large bedrooms, a generous family room with a second fireplace, a wet bar, and walk-out access to an outdoor patio and entertainment area. The brick and stucco exterior enhances the home's curb appeal, while the 26x26 double attached garage is heated and insulated for your convenience. Other highlights include reclaimed barn wood accents, a brick fence, and a main floor laundry room with a sink and coat/shoe lockers.
This immaculate home is perfect for those who appreciate quality, style, and spectacular views. Don't miss the opportunity to make this your forever home, check out the virtual tour and book your showing TODAY!
Location
Province AB
County Medicine Hat
Zoning R-LD
Direction E
Rooms
Basement Finished, Full
Interior
Interior Features Closet Organizers, Kitchen Island, Open Floorplan, Pantry, Storage
Heating Forced Air
Cooling Central Air
Flooring Carpet, Hardwood, Tile
Fireplaces Number 1
Fireplaces Type Electric
Appliance Bar Fridge, Central Air Conditioner, Dishwasher, Dryer, Garage Control(s), Gas Stove, Refrigerator, Washer, Window Coverings
Laundry Main Level
Exterior
Garage Double Garage Attached
Garage Spaces 2.0
Garage Description Double Garage Attached
Fence Fenced
Community Features Golf, Park, Playground, Schools Nearby, Shopping Nearby, Sidewalks, Street Lights, Walking/Bike Paths
Roof Type Asphalt Shingle
Porch Balcony(s)
Lot Frontage 56.53
Parking Type Double Garage Attached
Total Parking Spaces 4
Building
Lot Description Back Yard, Backs on to Park/Green Space, City Lot, No Neighbours Behind
Foundation Poured Concrete
Architectural Style Bungalow
Level or Stories One
Structure Type Stucco
Others
Restrictions None Known
Tax ID 83517871
Ownership Private
Read Less Info
Want to know what your home might be worth? Contact us for a FREE valuation!

Our team is ready to help you sell your home for the highest possible price ASAP
GET MORE INFORMATION




