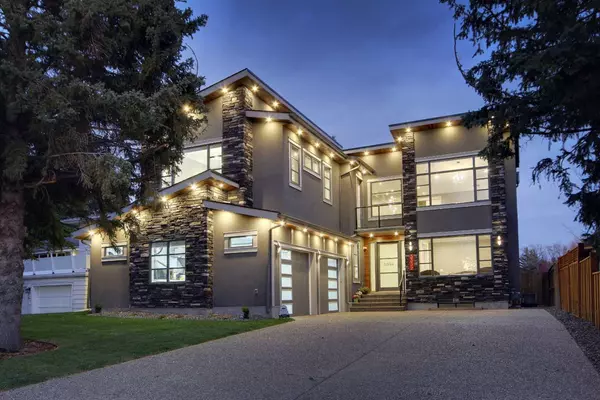For more information regarding the value of a property, please contact us for a free consultation.
Key Details
Sold Price $1,820,000
Property Type Single Family Home
Sub Type Detached
Listing Status Sold
Purchase Type For Sale
Square Footage 3,912 sqft
Price per Sqft $465
Subdivision Brentwood
MLS® Listing ID A2113306
Sold Date 06/09/24
Style 2 Storey
Bedrooms 5
Full Baths 5
Half Baths 1
Originating Board Calgary
Year Built 2016
Annual Tax Amount $11,566
Tax Year 2023
Lot Size 6,932 Sqft
Acres 0.16
Property Description
Welcome to this meticulously crafted two-storey home, nestled in the highly sought after community of Brentwood. Conveniently located walking distance to all levels of schools, short commute to UofC, shopping complex, and Nose Hill Park, and easy access to major roads, this residence offers both convenience and prestige. The exterior showcases extra wide metal clad windows, a blend of stone, acrylic stucco, and cedar, enhancing curb appeal and setting the tone for the elegance within. The main floor features an open-concept layout, 9' flat ceilings, and engineered hardwood flooring. A versatile office (potential bedroom) and a formal living/dining area create a welcoming entrance. The gourmet kitchen is equipped with built-in Jenn-Air appliances, double-thickness quartz countertops, and a large island, seamlessly connecting to the dinning area and the family room with a linear gas fireplace. Glass sliding door lead to a covered patio deck for an enhanced indoor-outdoor living experience. Completing the main floor is a convenient spice kitchen, a well-appointed mudroom, and a powder room.
The open-riser staircase leads to a well laid-out upper level, showcasing a bright bonus room and four bedrooms. The first master bedroom features a stone accent wall with a dual-sided gas fireplace, spacious walk-in closet, vaulted ceiling, and a luxurious ensuite with in-floor heat, a standalone tub, dual vanity, and a shower with handheld, rain, and body sprays. The second master bedroom offers vaulted ceiling, walk-in closet and a luxurious ensuite with in-floor heat, a air jetted tub, dual vanity, and a shower with handheld, rain, and body sprays. Two additional bedrooms, each with their own full bath and walk-in closets, a convenient laundry room, and a common balcony complete the upper level.
The fully developed basement with in-slab heating is an entertainment haven with a rec room, a well-equipped bar, a workout area, a media room, a bedroom, and a bathroom with a steam shower and dual vanity. Throughout the home, appreciate the 9' ceilings, elegant lighting fixtures, ample storage, intricate woodwork, built-in speakers, central vacuum, security system, motorized custom blinds on large windows, and the comfort of central air conditioning. The home is equipped with a boiler system, stainless steel hot water tank, 200 AMP electrical service, screw-less electrical cover plates, elegant LED lighting, cedar soffits, full-height stone exterior, an extra-deep exposed concrete driveway, massive metal-clad windows, and an oversized double attached heated garage with a sink and gas line in one corner. This all-inclusive home is a must-see, where every detail comes together to create a truly exceptional living experience.
Location
Province AB
County Calgary
Area Cal Zone Nw
Zoning R-C1
Direction W
Rooms
Basement Finished, Full
Interior
Interior Features Breakfast Bar, Built-in Features, Central Vacuum, Chandelier, Closet Organizers, Double Vanity, French Door, High Ceilings, Kitchen Island, Low Flow Plumbing Fixtures, No Animal Home, No Smoking Home, Open Floorplan, Pantry, Quartz Counters, See Remarks, Steam Room, Sump Pump(s), Vaulted Ceiling(s), Walk-In Closet(s), Wet Bar, Wired for Data
Heating Central, Natural Gas
Cooling Central Air, Partial
Flooring Carpet, Ceramic Tile, Hardwood
Fireplaces Number 2
Fireplaces Type Double Sided, Gas, Masonry, See Through, Stone
Appliance Bar Fridge, Built-In Oven, Built-In Refrigerator, Central Air Conditioner, Dishwasher, Dryer, Garage Control(s), Gas Cooktop, Humidifier, Microwave, See Remarks, Washer, Water Softener
Laundry Upper Level
Exterior
Garage Double Garage Attached
Garage Spaces 2.0
Garage Description Double Garage Attached
Fence Fenced
Community Features Park, Schools Nearby, Shopping Nearby, Sidewalks, Street Lights, Walking/Bike Paths
Roof Type Flat Torch Membrane,Asphalt Shingle
Porch Deck
Lot Frontage 56.6
Parking Type Double Garage Attached
Exposure W
Total Parking Spaces 6
Building
Lot Description Back Yard, City Lot, Cul-De-Sac, Landscaped, Street Lighting, Rectangular Lot, Treed, Views
Foundation Poured Concrete
Architectural Style 2 Storey
Level or Stories Two
Structure Type Manufactured Floor Joist,See Remarks,Stone,Stucco,Wood Frame
Others
Restrictions None Known
Tax ID 83013654
Ownership Private
Read Less Info
Want to know what your home might be worth? Contact us for a FREE valuation!

Our team is ready to help you sell your home for the highest possible price ASAP
GET MORE INFORMATION




